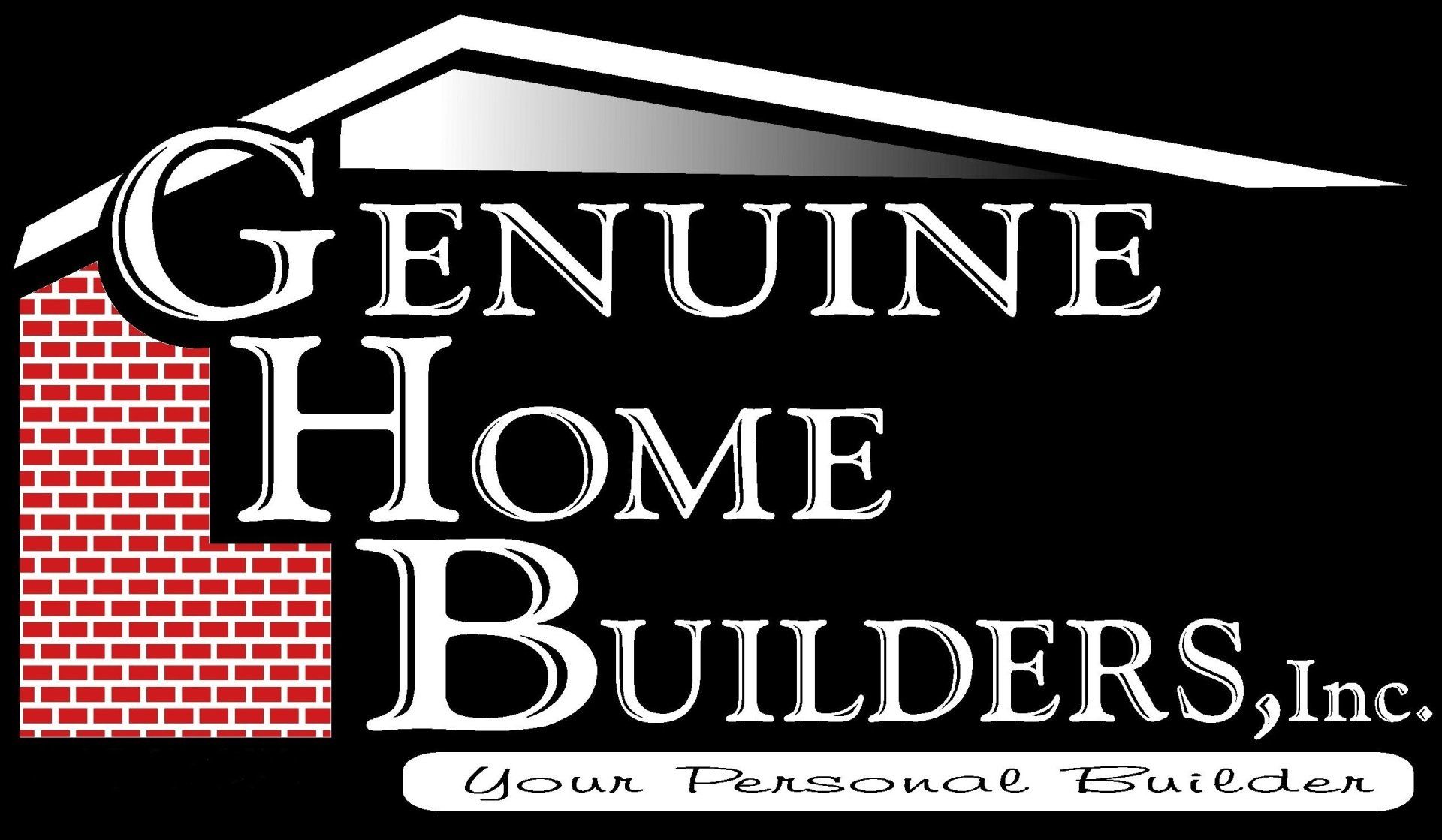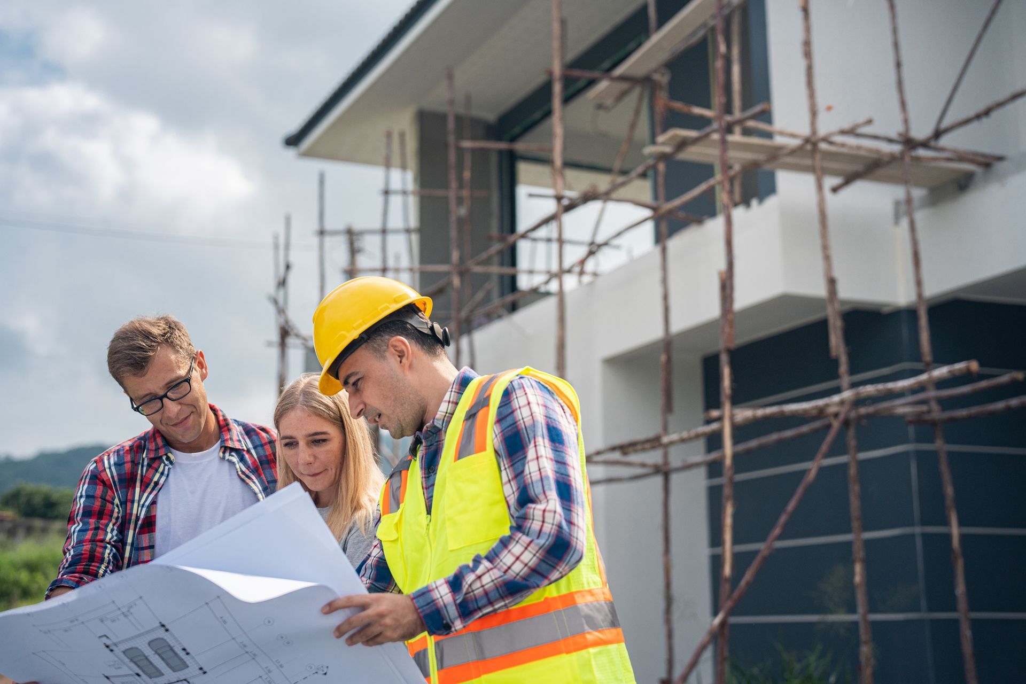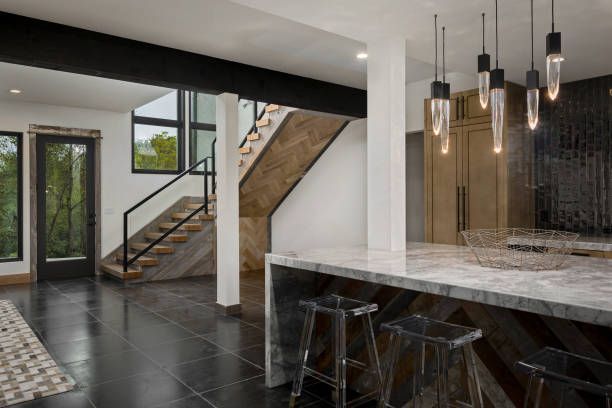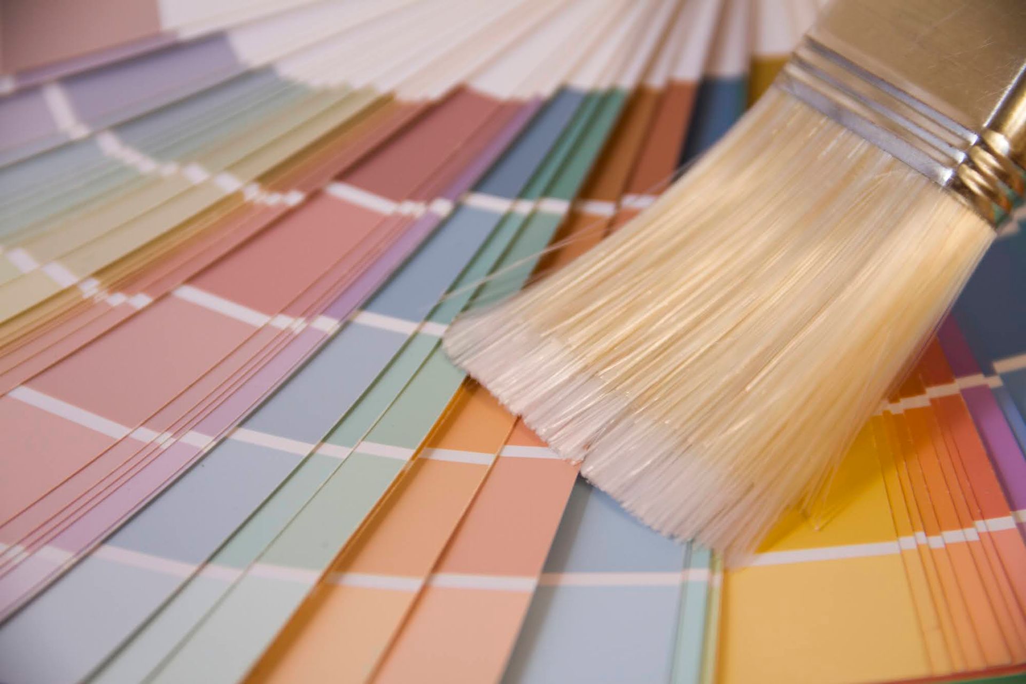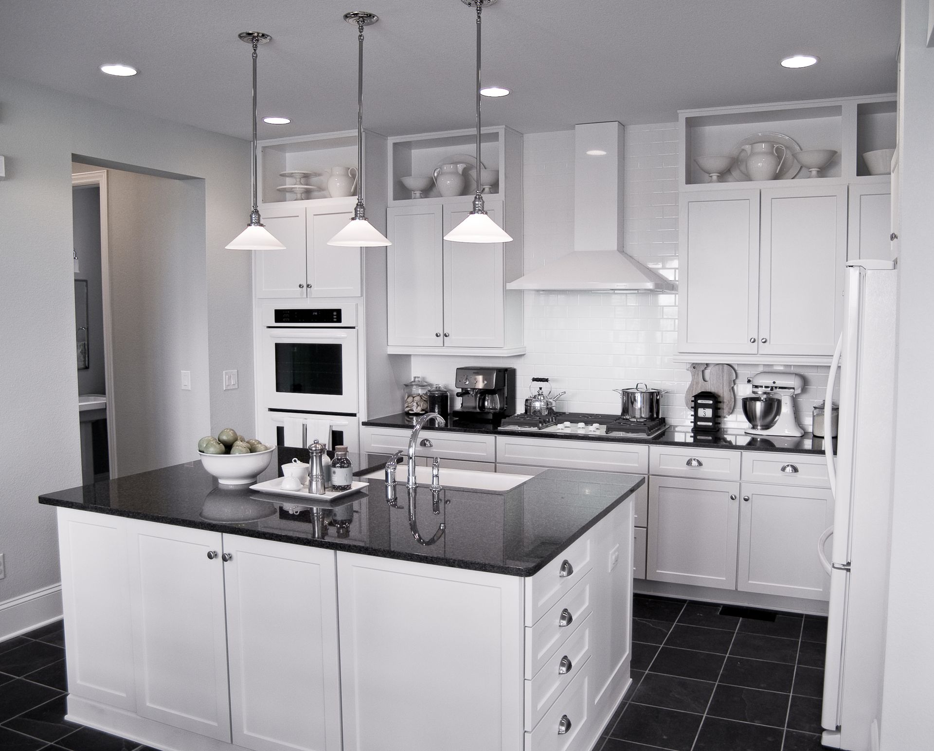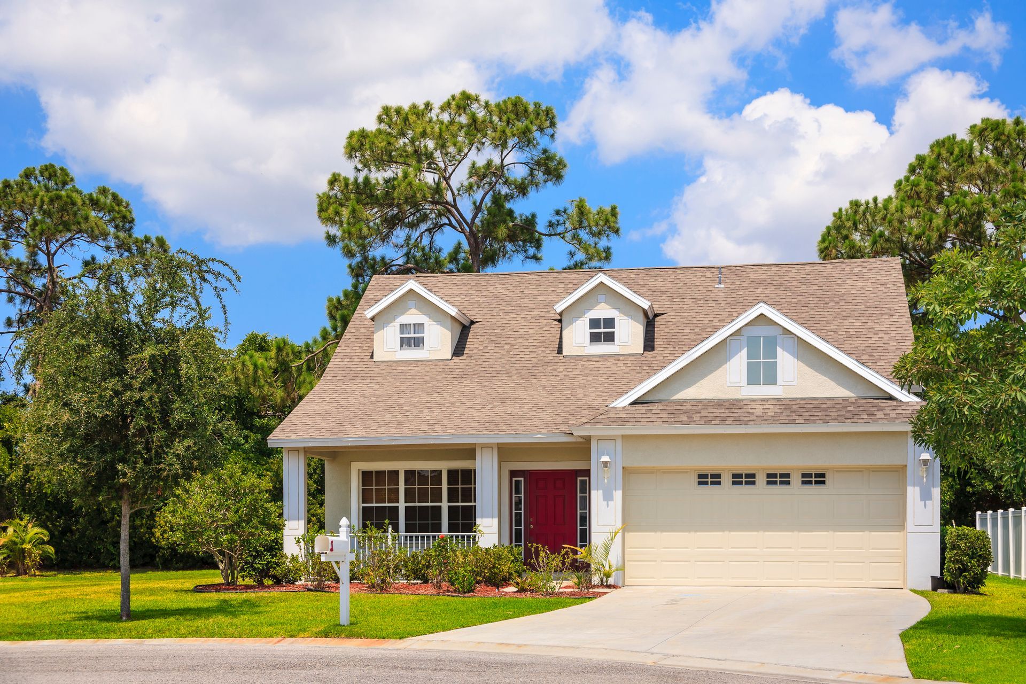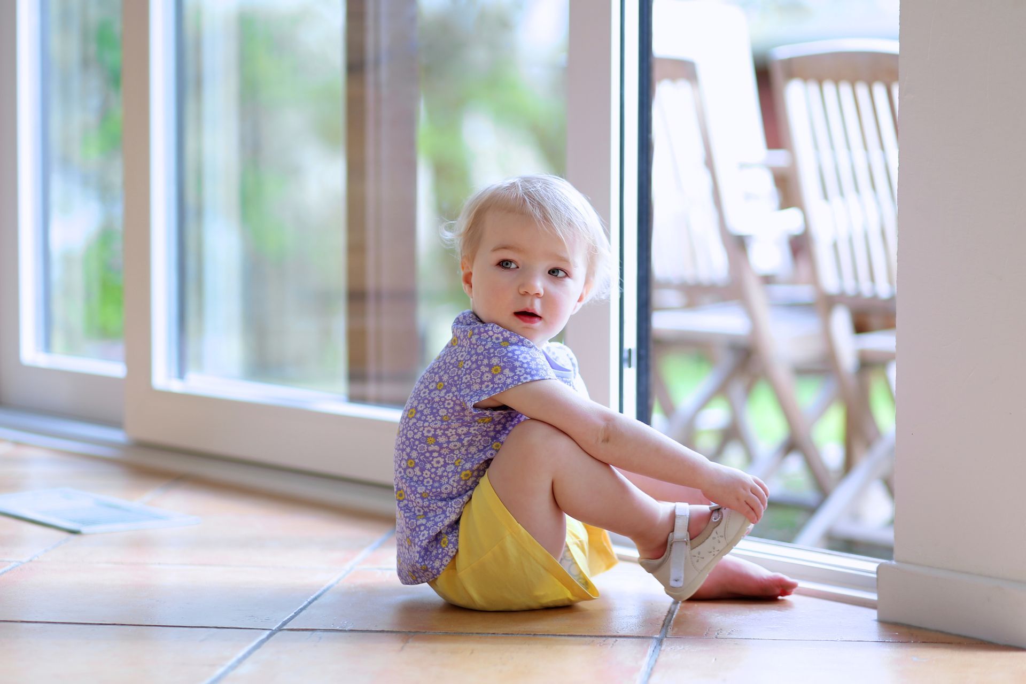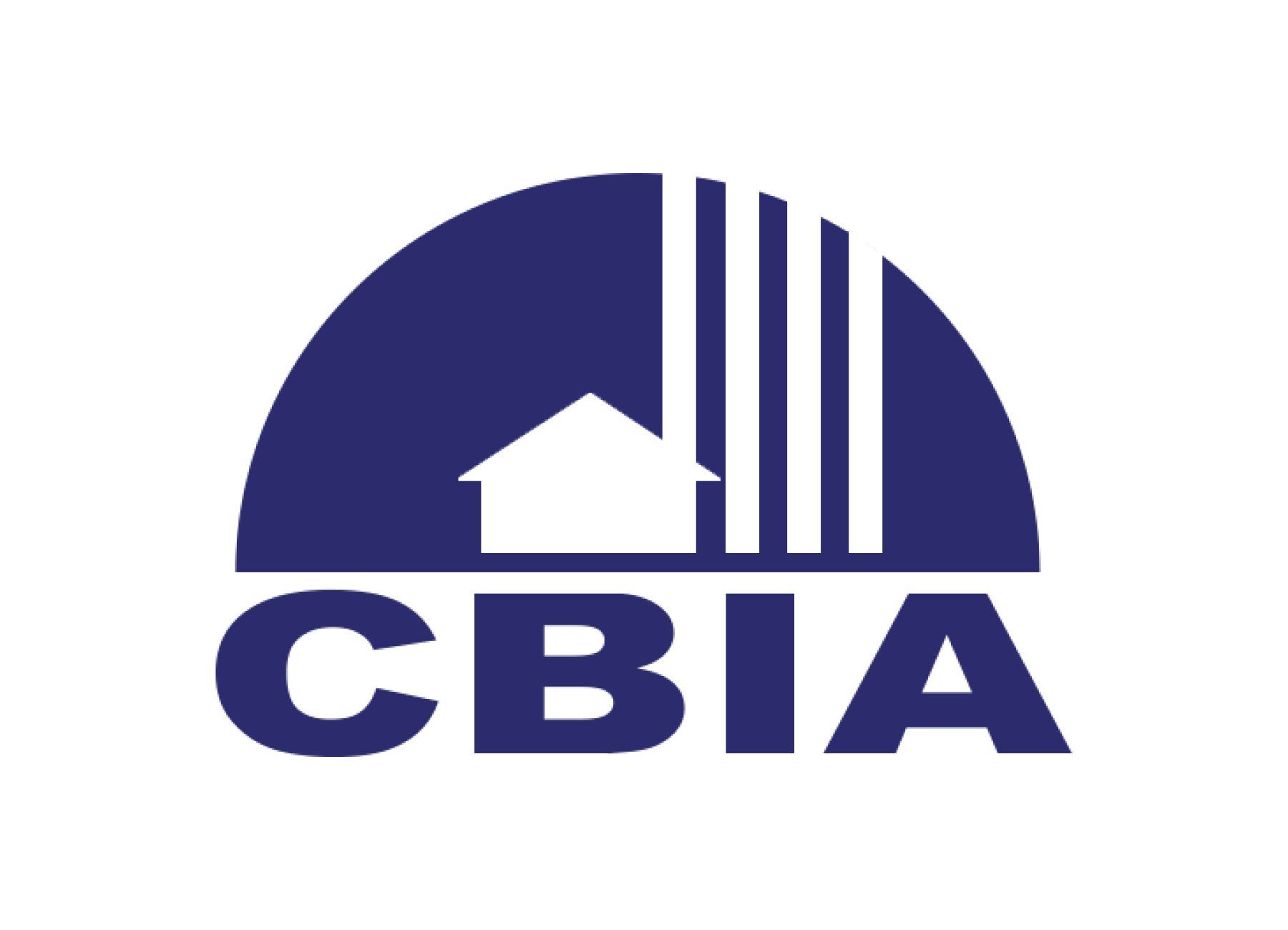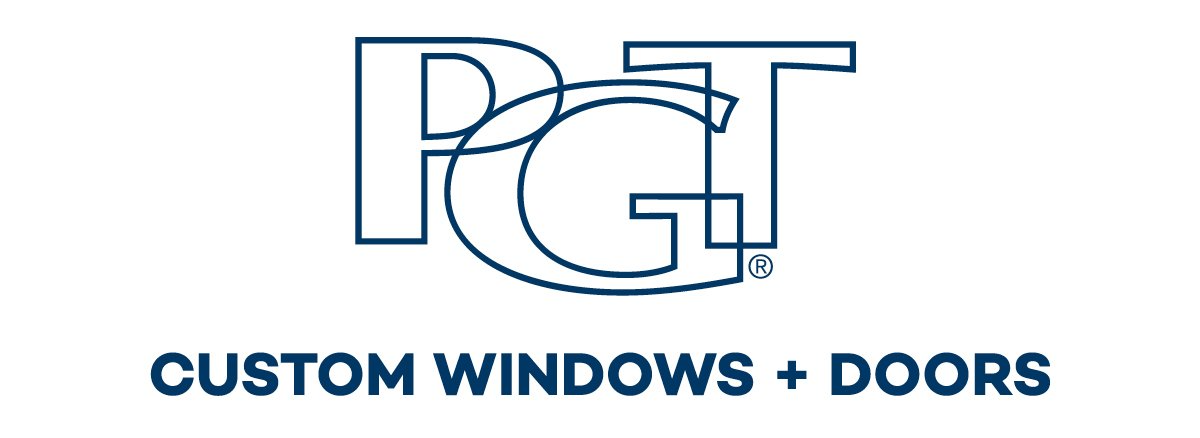Blog Layout
4 Questions to Ask Yourself as You Plan a Master Suite
admin • June 5, 2019
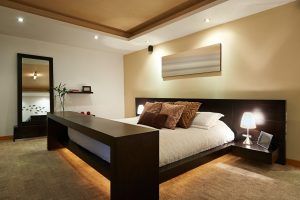
One of the biggest advantages to hiring professional contractors is you get the benefit of their vast experience. However, even before you get to that stage, you’ll want to have some ideas for how your custom home should look and function.
One of the most important spaces, one that might make or break how you feel about your new house, is the master bedroom suite. You’ll spend a lot of your time in the master suite. It’s a very personal area, so you should make it over to cater to your tastes specifically. While you obviously know what your tastes are, below are some questions that can help your settle some of the details for the master suite.
DO YOU NEED TO PLAN FOR YOUR LATER YEARS?
A lot of time and money goes into designing a custom home. You likely plan to spend many, many years there, maybe even the rest of your life home. No one likes to think about aging, but the reality is that people’s needs change as they move up in years.
Accessibility is especially important in the bathroom. If you’re on the younger end of the spectrum, you likely don’t need a walk-in tub. However, maybe you don’t need a shower and tub combination at all. Instead, you could design a sleek, curbless shower that just happens to be easy to walk into. You could add a standalone tub, which could eventually be replaced with the walk-in style.
HOW MUCH SHARED SPACE DO YOU WANT?
Though personal, the master bedroom suite is usually a space shared by a couple. So how much of that space do you really feel comfortable sharing? Or would you prefer some delineation of space?
This line of questioning is especially important for the bathroom. You may need to bathe, groom, and perform other necessitates in the morning at the same time as your partner. Is it worth your while to double up on some of the spaces, such as with a double vanity, double shower, or even two toilets?
The other important space to apply that questioning is to the closet. Depending on your circumstances, the closet may have to accommodate everything from dresses to suits to accessories. Plan the storage setup early on so you can allocate adequate space to the closet.
HOW MUCH STORAGE DO YOU REALLY NEED?
You only need to flip through home magazines to know the all-importance of ample storage. Obviously, your master bedroom will feature a closet. Does it need to be an oversized walk-in closet, though, or would that space be better served elsewhere? The answer depends on how many clothes you have and how important it is to you to dress in the closet.
The same question applies to the bathroom. A linen closet is a good idea. However, it doesn’t need to be spacious. You’re better off planning how to use the space and devising a closet system that’s easy to access. Remember, the goal isn’t long-term storage but functional use. Concerning the rest of the bathroom, envision any cabinetry before you settle on a layout.
WHICH AMENITIES DO YOU WANT TO INCLUDE?
Part of the fun of designing a customized home is picking and choosing the amenities. Many of these amenities are located in the master suite.
For example, one such amenity in the bedroom is a window seat. The contractors can bump out the wall with a dormer or even bay window to accommodate such a seat. Will you really use the seat to while away the hours, or are you more likely to pile items on top of the seat?
A Jacuzzi is an example of such an amenity for the bathroom. Same type of question applies — how often will you soak in your bathroom? Would you rather have a hot tub located outside to facilitate entertaining?
Don’t get lost in the fun of planning — also make some important decisions concerning your master suite. Consult with the expert builders at Genuine Home Builders, Inc., for more advice.
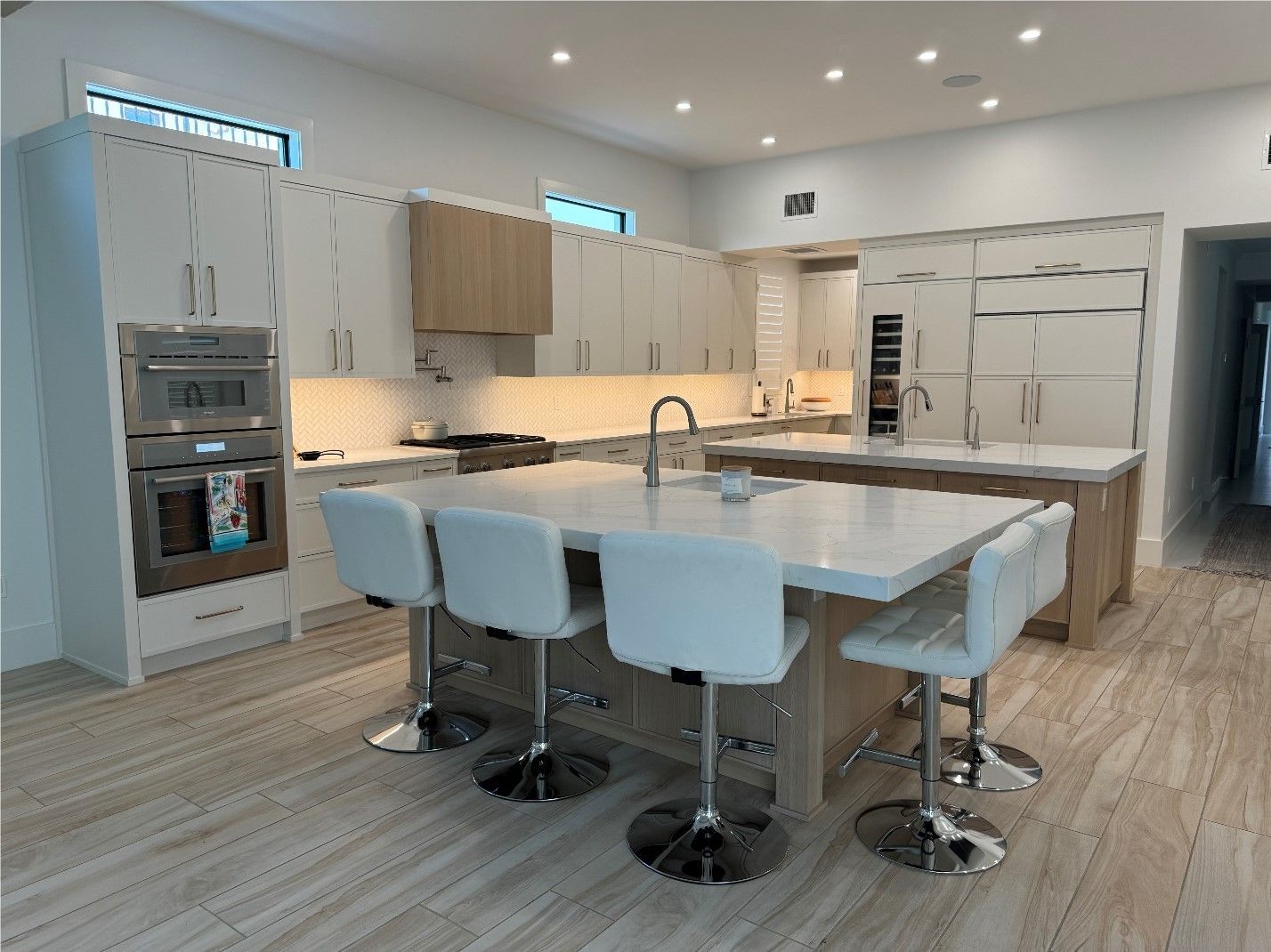
January 13, 2025
Located in beautiful Naples, FL, this recent renovation project by Genuine Home Builders completely transformed a luxury home. The scope of work included a whole house renovation, with updates to the kitchen, bathrooms, laundry room, guest suite, and a gorgeous pool and pool deck remodel.
BROWSE OUR WEBSITE
CONTACT INFORMATION
Address: 3940 Radio Road Suite 107 Naples, FL 34104
Phone: 239-263-5015
Fax Number: 239.263.5016
Email: info@genuinehomebuilders.net
Business Hours
- Mon - Fri
- -
- Sat - Sun
- Closed
Holiday Hours
Closed November 28th and 29th
Closed December 23rd - January 1st
Content, including images, displayed on this website is protected by copyright laws. Downloading, republication, retransmission or reproduction of content on this website is strictly prohibited. Terms of Use
| Privacy Policy
