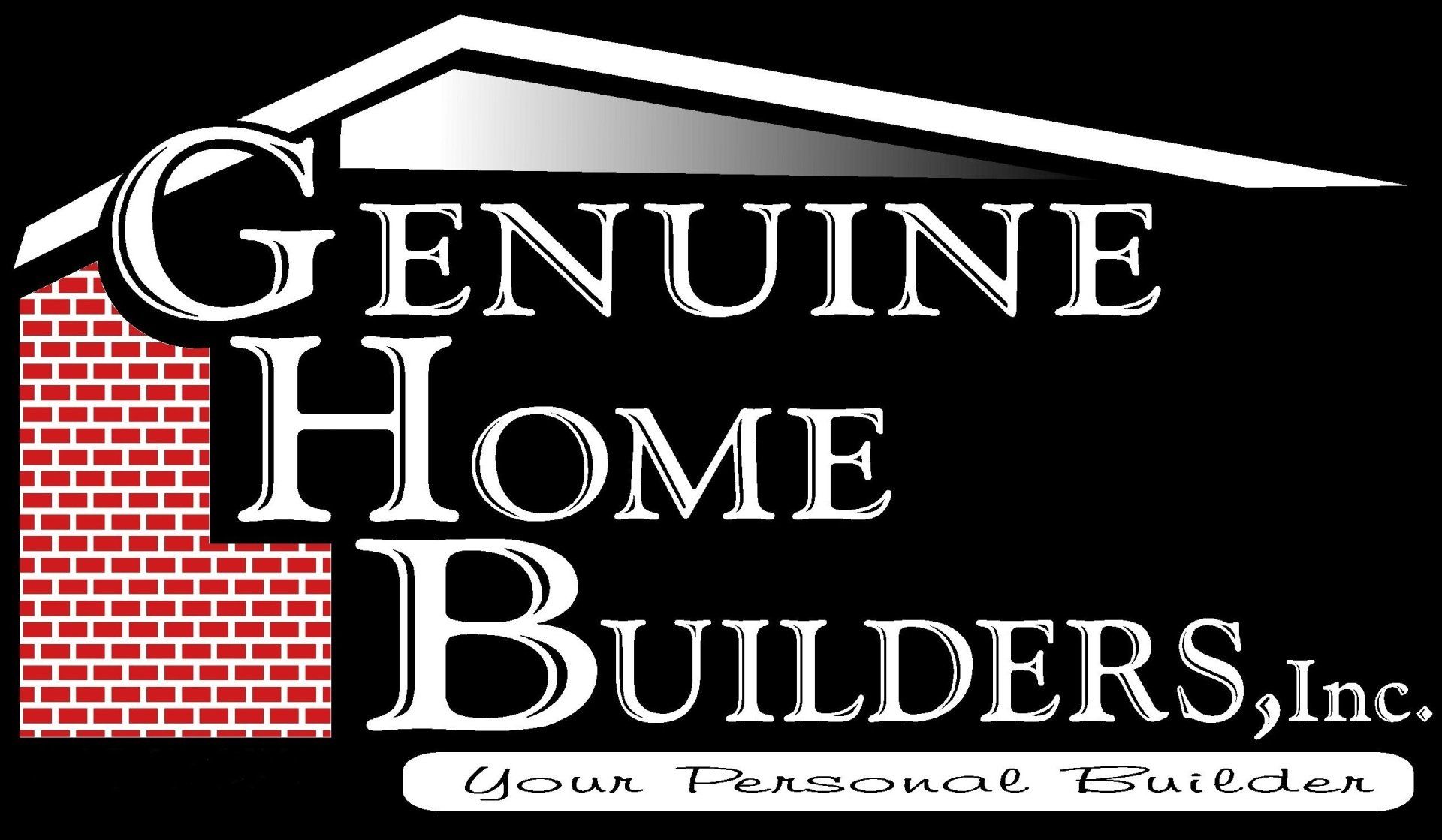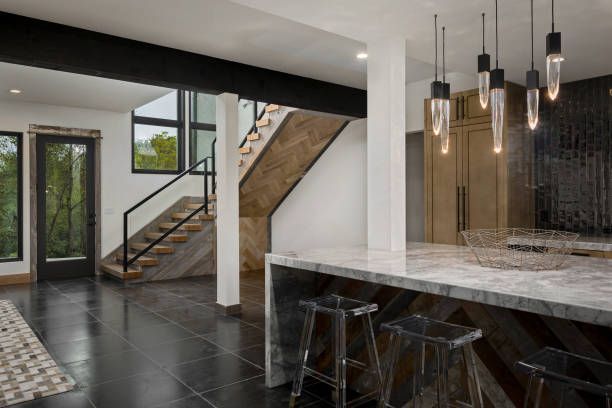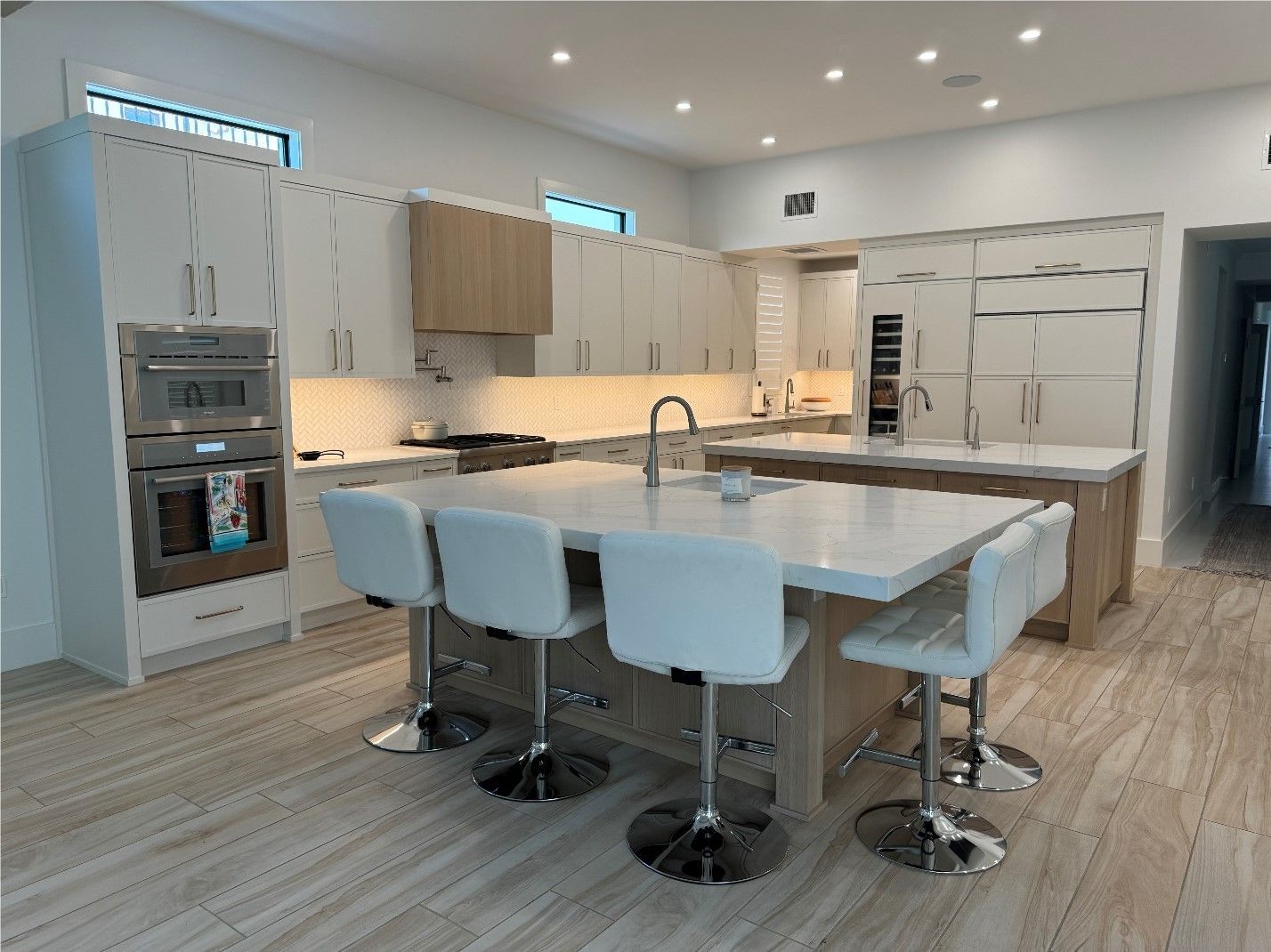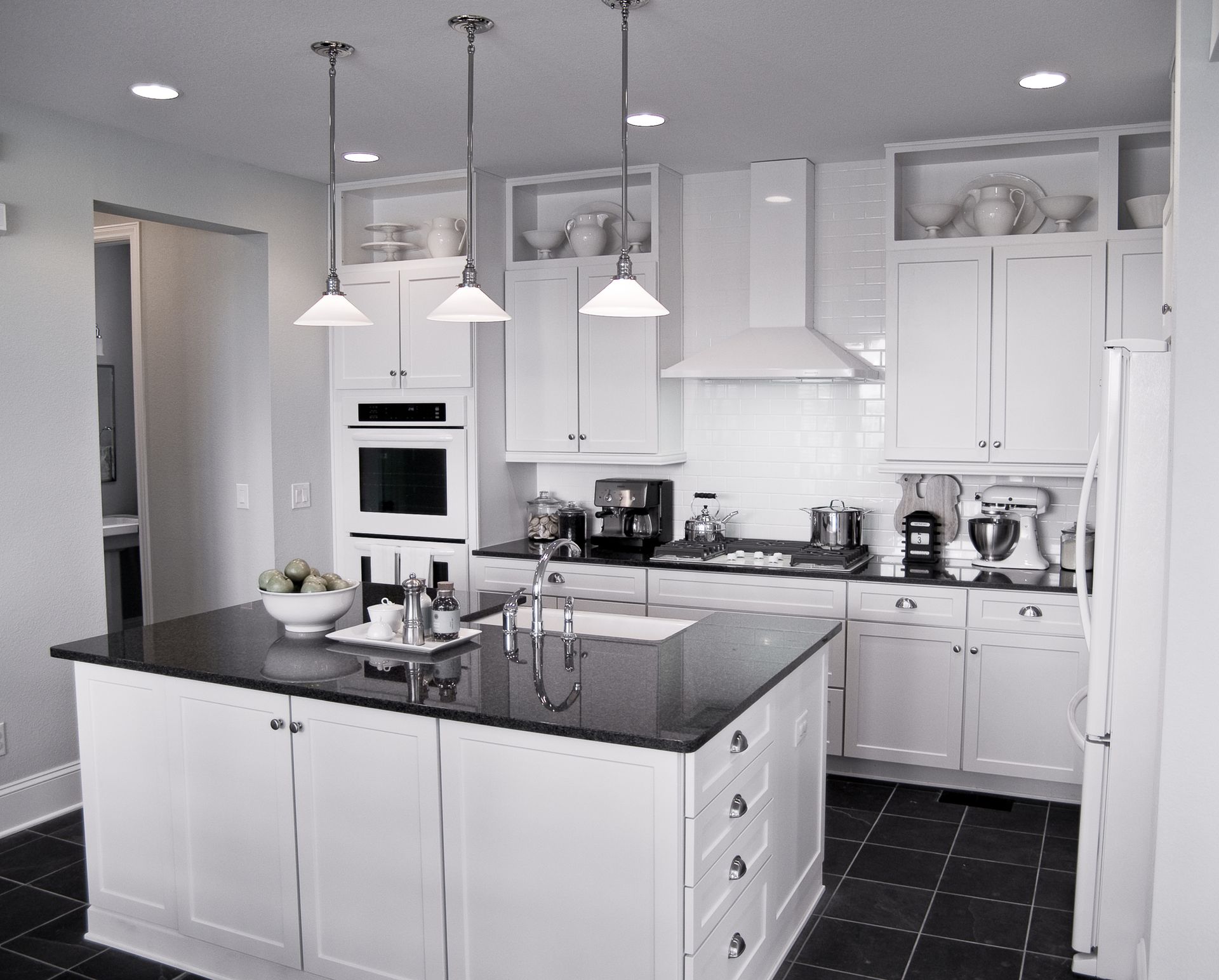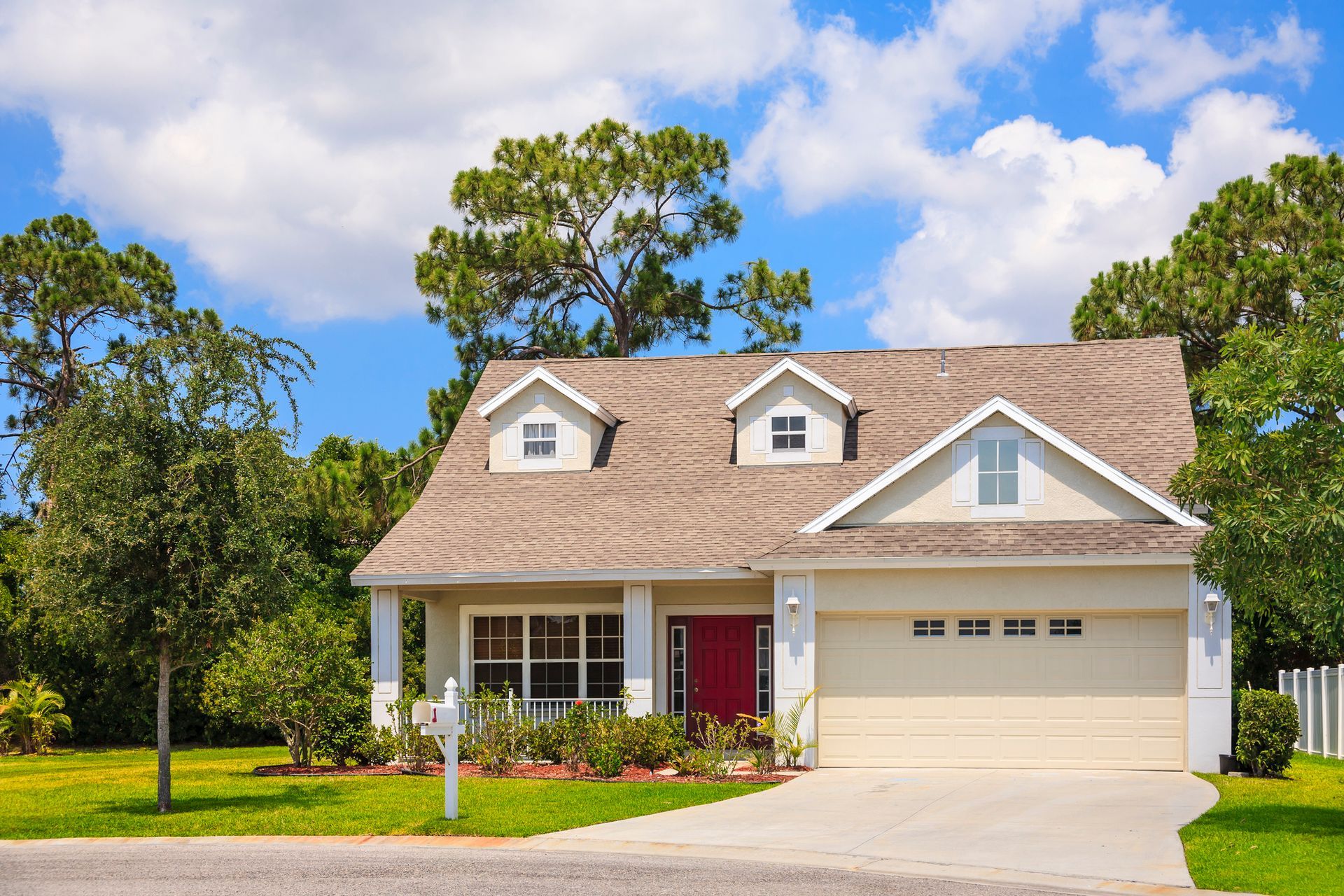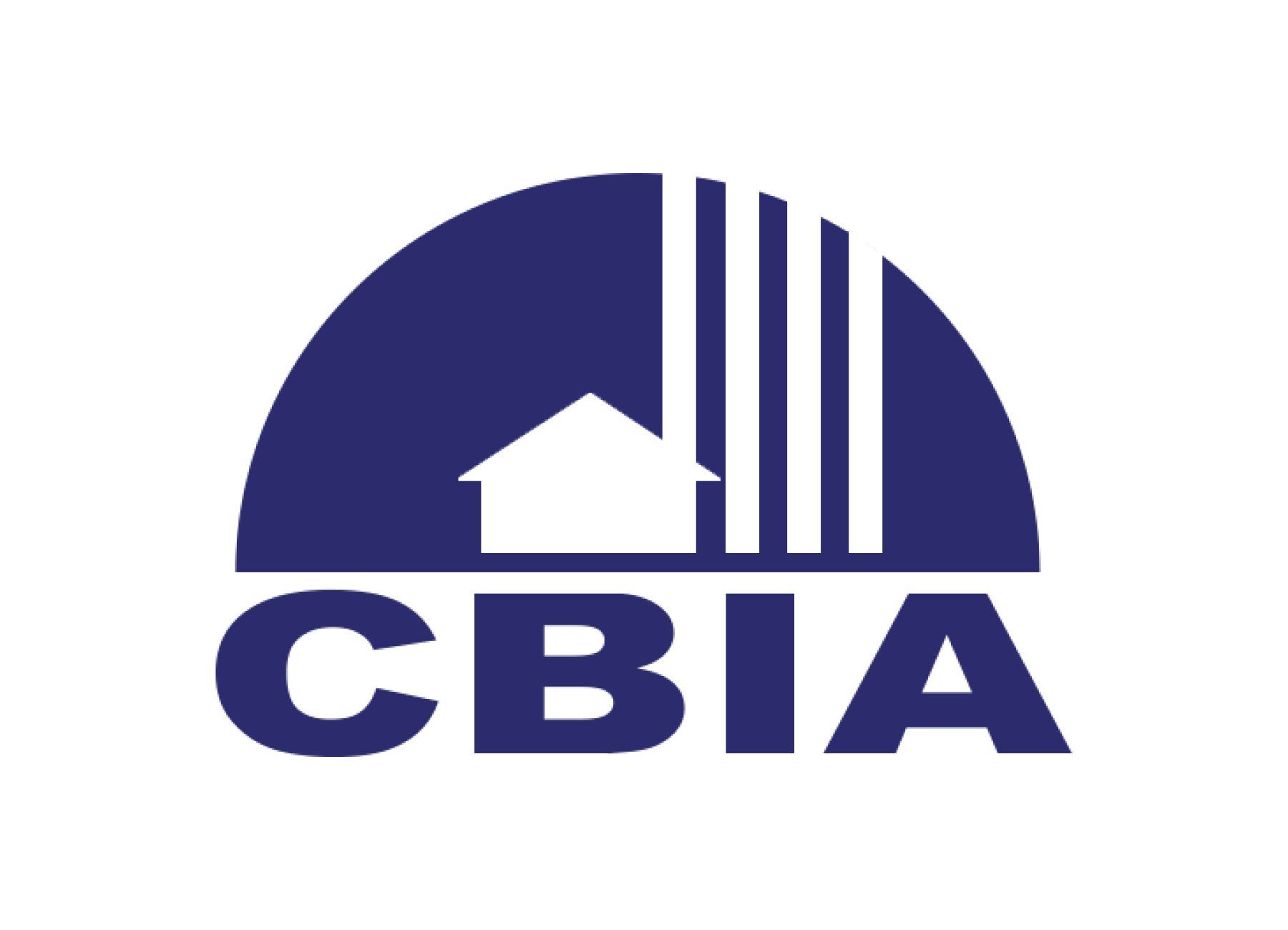Reorganize, Restructure, and Rethink — 3 Keys to Adding Kitchen Storage
Reorganize, Restructure, and Rethink — 3 Keys to Adding Kitchen Storage
Most American homeowners agree that the kitchen rarely seems to have enough storage. With kitchens serving as more than just places to cook — but also socializing centers, home offices, homework stations, and entertaining zones — storage is more important than ever. As you plan your kitchen renovation, how can you maximize the storage in any size or shape kitchen? Read on to learn about three areas to work on.
1. Reorganize Things
The lack of physical space isn't always the only thing holding you back from having all the room you need in a kitchen. What about how it's organized? Do you use your space as well as you could? Organization systems are the underappreciated tool of modern homeowners who often look for bigger, bolder solutions like adding entirely new storage features.
Better organization includes built-in organizers for drawers, add-ons like lazy Susan turntables, and freestanding organization systems you can customize to fit exactly what you store. You can often also add specific spots for simple tools like hanging hooks, over-the-door storage, and magnetic storage containers.
The added benefit of analyzing how to improve organization is that this is the most cost-effective part of remodeling, and it can often be done whether your renovation is large or small.
2. Restructure Elements
The design of cabinets and other storage areas can also help make the most of the space available. For instance, deeper cabinets add more storage capacity into the existing layout while only sacrificing a little space in front. Or you could replace base cabinets with deep drawers to increase convenient access to the entire area and make sure you can use all the available space.
Restructuring existing elements may take some thinking outside the box and might not always be intuitive. If you have a cabinet-style pantry, for example, would you be able to store both food and small appliances by changing it to a walk-in pantry? On the other hand, is your walk-in pantry underutilized? If so, converting it to a cabinet style could recoup space for other features.
Today's homeowners have more access to customized cabinetry than ever before. Use things like custom-fit cabinets, drawers, shelves, and appliance garages to ensure you use every inch of available space as tightly as possible.
3. Rethink Layouts
Can you add storage by changing the direction, orientation, or layout of the room? Whether or not you originally envisioned a layout change, rethinking the floor plan may be the best way to add more storage, even if you cannot expand the kitchen due to budget or space constraints.
Turning a U-shaped kitchen into a G-shaped room with the addition of a peninsula opens up the possibility of adding both upper and lower cabinets. A large kitchen might benefit from the installation of an island filled with storage options. And a homeowner with an open floor plan might even consider adding a wall in order to incorporate upper and lower cabinets where they were not possible before.
If you have trouble visualizing a major change in layout, the professional and impartial eye of a contractor can help. Because they aren't used to the current kitchen design in the same way homeowners are, contractors can often think more creatively and help you see beyond the current layout.
Where to Start
Want more ideas for making the most out of your kitchen's storage potential? Start by consulting with Genuine Home Builders, Inc. We've helped Florida homeowners make the most of whatever space their kitchen offers in order to maximize needed storage. Learn how we can assist you by speaking with our qualified team of home remodeling pros today.
