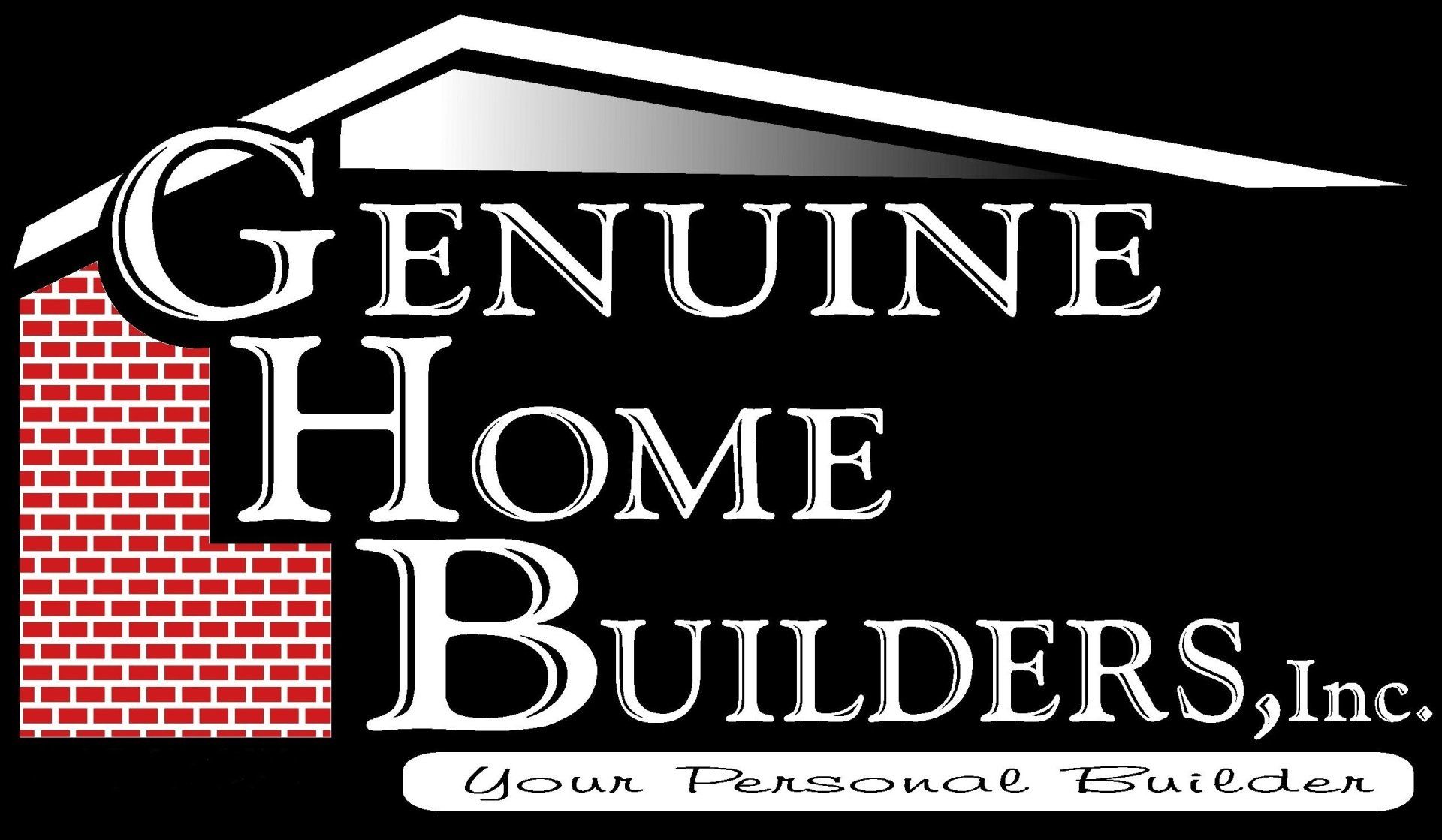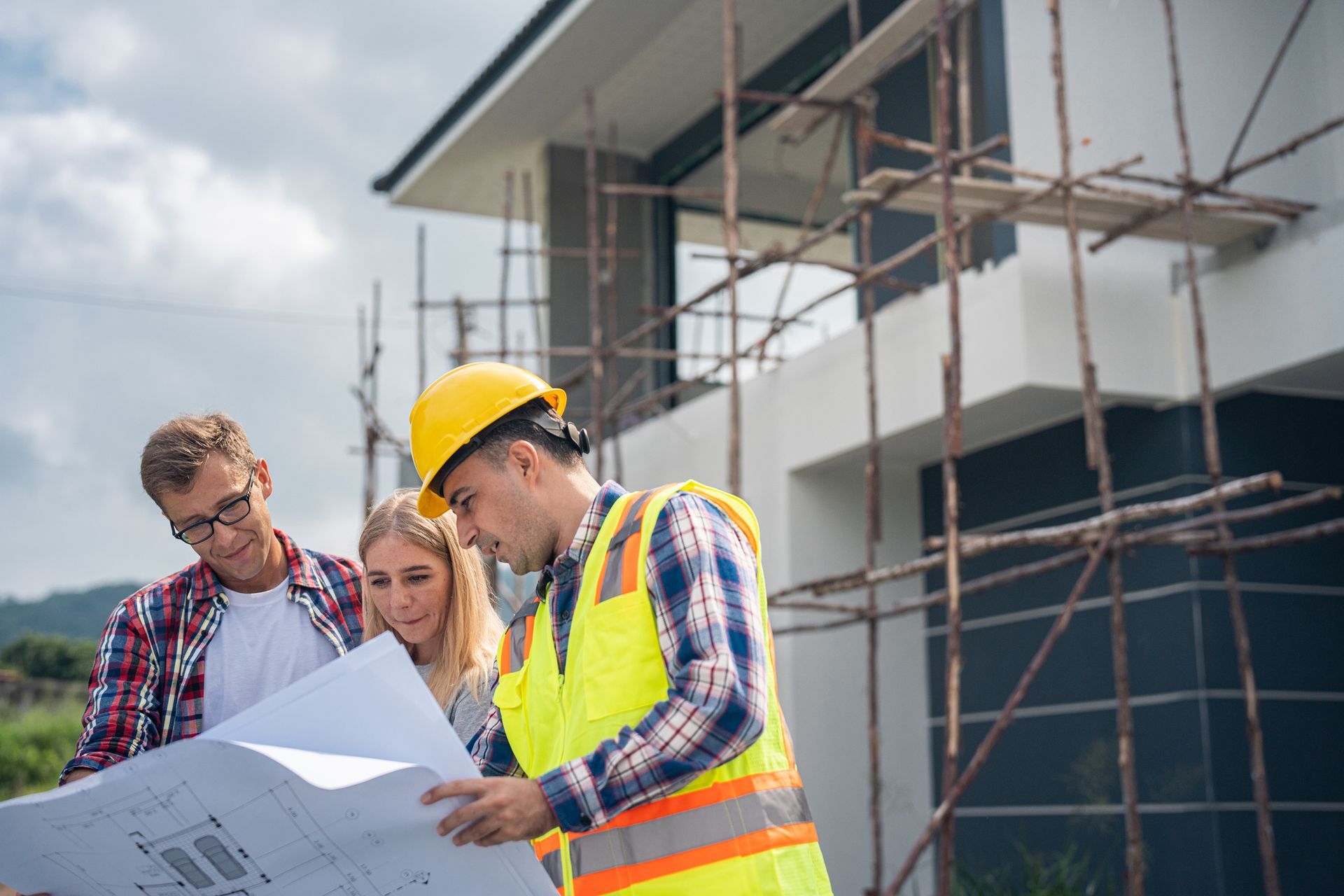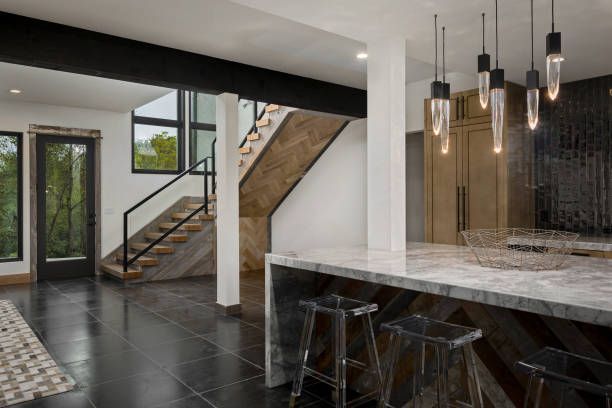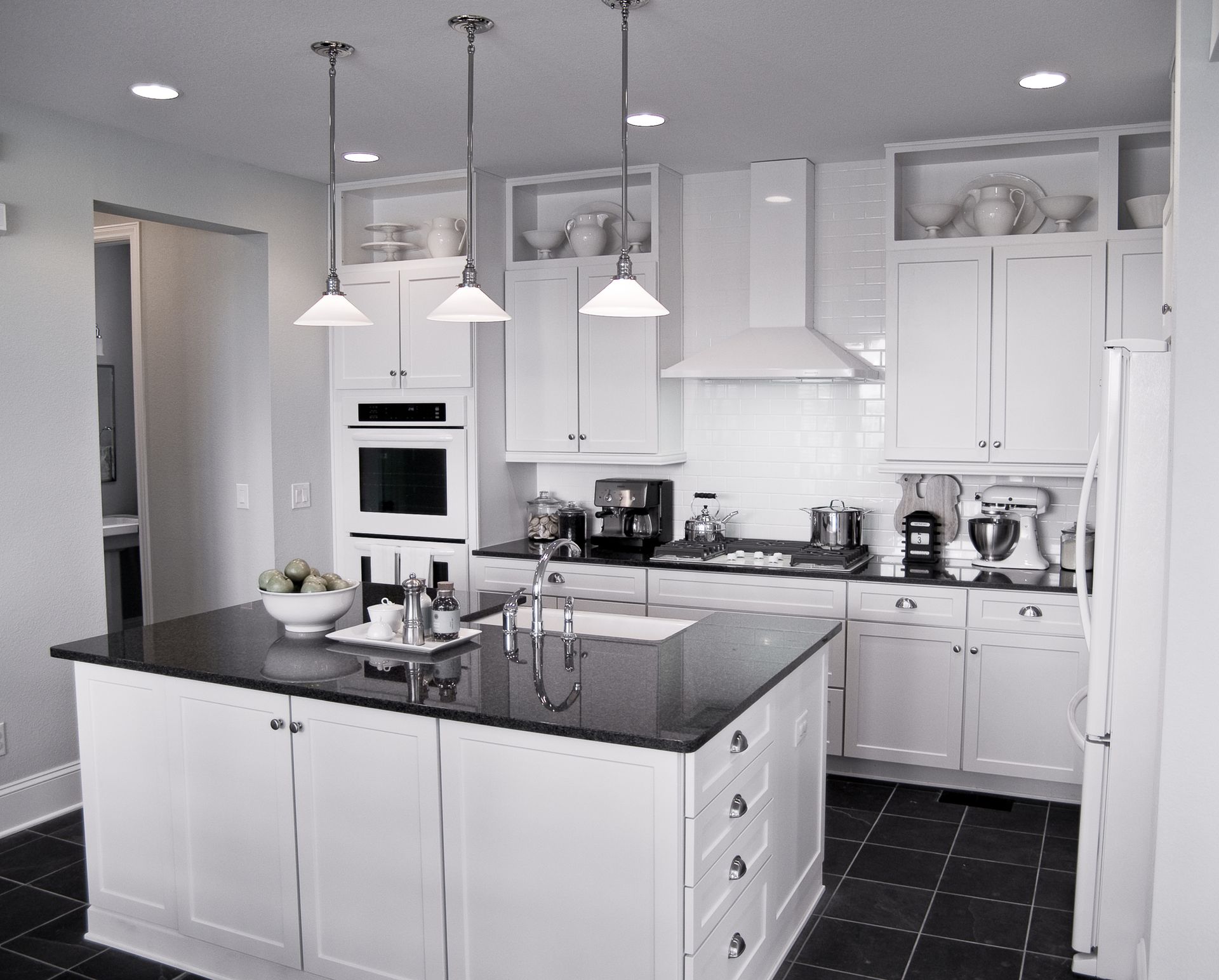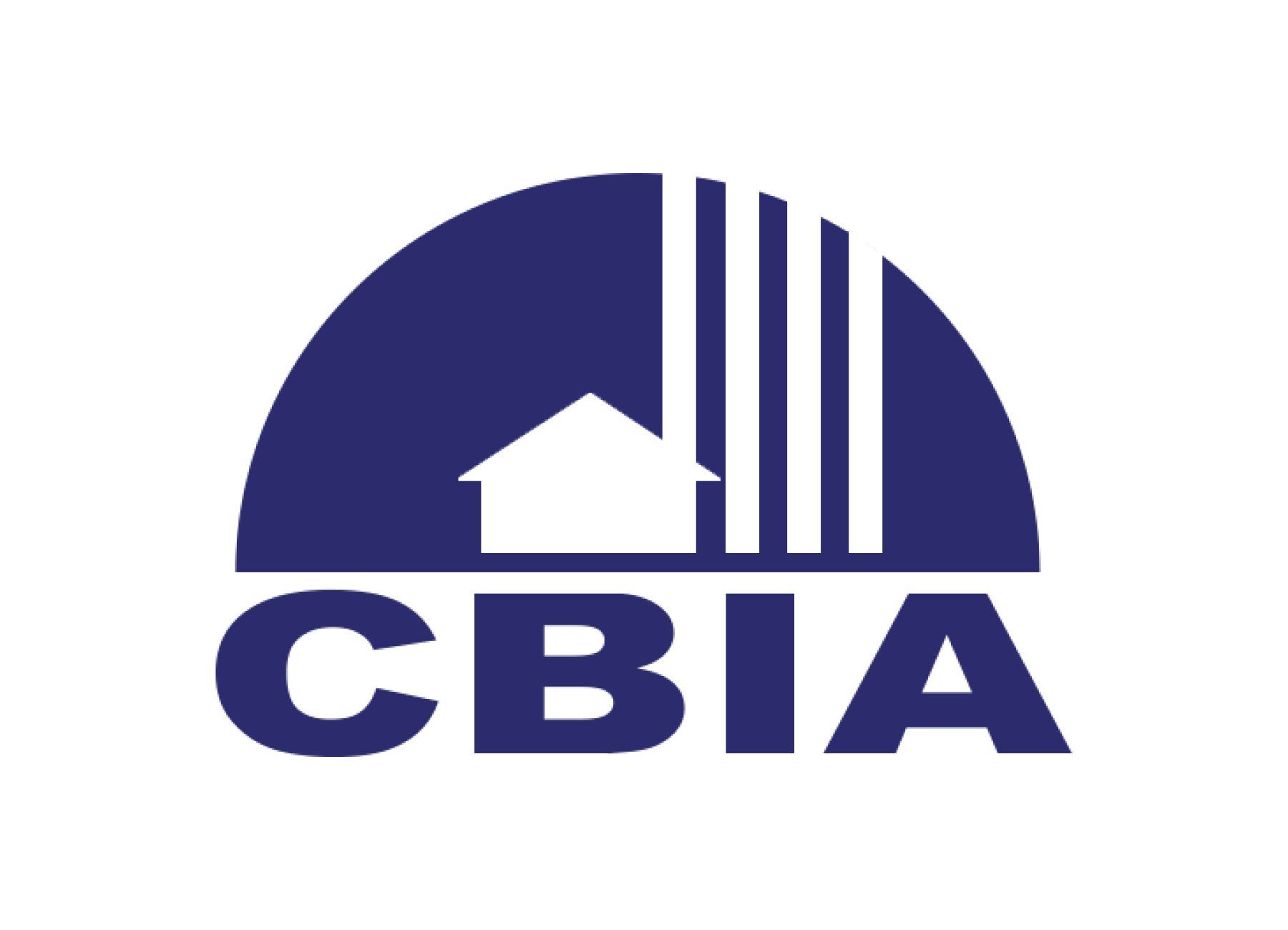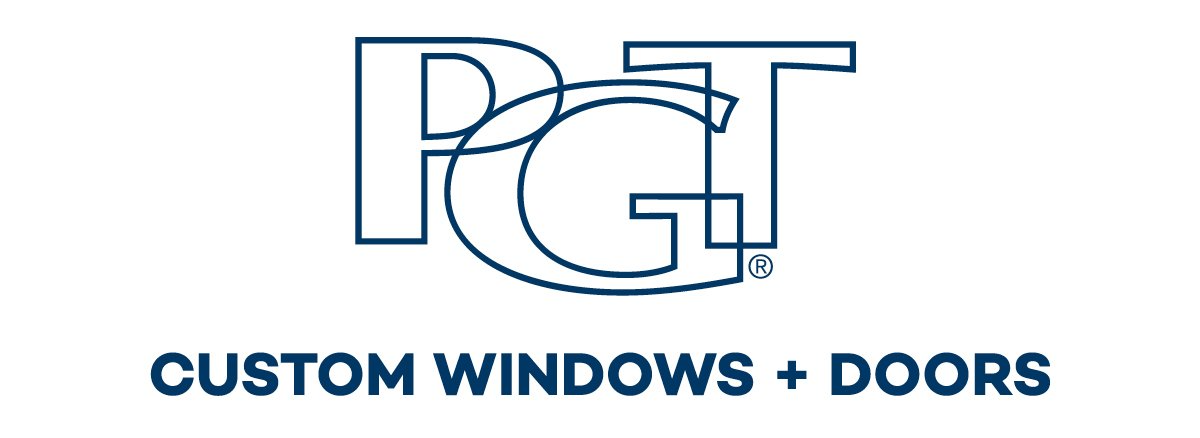Blog Layout
5 Ways to Renovate Your Company's Office for the Pandemic Era
Admin • May 28, 2020

Is your office ready for work in the era of COVID-19? Just as the coronavirus pandemic has altered the economic landscape and the way Americans entertain themselves, it will also change the way an office is laid out.
How can you remodel your office area to meet the new challenges of working through a pandemic? Here are a few key layout needs as you plan for the new normal.
1. Fewer Open Office Plans
For many years, the traditional office space has been on its way out. But the coronavirus has brought back this old school element. With employees discouraged from working in close proximity, offices and separate cubicles could become a valuable part of your floor plan again. If you're worried about fitting everyone in, consider the extra space saved by having some of your staff working from home as well.
2. Better Use of Virtual Options
Is part of your staff already working remotely? Many workplaces quickly adjusted to the need to send workers home and run their operations virtually. But will you continue with this practice? Many employees and employers have found it so beneficial that they are keen to keep up the practice.
If this group includes your office, ramp up your investment in technology and equipment that embraces remote work. Consider video-conference meeting areas, digital record-keeping, and better technology integration throughout individual work areas. You may also need to increase or improve the spaces dedicated to servers and computer equipment rather than office desks.
3. A Focus on Flexibility
If 2020 has taught companies one thing, it is that their needs can change suddenly. How flexible is your office? Can it be more so? Opt for furnishings and equipment that you can physically move to accommodate an increase or decrease in staffing. Another good idea is to design spaces that can be converted from one use to another, such as a video-conference room that may also function as an individual office.
4. Good Traffic Flow
Employees and customers alike all need to be able to work much farther apart than they did in the past. Can your office layout accommodate - and even encourage - this new trend?
Look at how people and objects move around your office. You might start by placing workstations farther apart and diverting pedestrian traffic away from each. Then, avoid obstacles that must be touched, opened, or moved - such as interior doors and closed cabinets.
Finally, think about how far people move around within the office to do their jobs. Can you prevent unnecessary travel and exposure?
5. Easy Cleaning
Office sanitation and hygiene are going to be vital to keep your workspace from becoming a virus haven. But many offices are filled with furniture and various forms of clutter. As you redesign your own area, think about ways to keep it clear and easy to clean.
An office remodel is a great way to remove unnecessary clutter from your office. For example, you can get rid of old equipment that isn't used, clear out or knock down an unused office, and go digital with your files instead of using cabinets. You can also opt for floating desks instead of traditional designs, and pare down the content of reception or break rooms to a more minimalist - and easily cleaned - design.
As you decide how to adjust your office work areas for 2020 and beyond, keep in mind these key features. By embracing more social distancing, clean and uncluttered offices, good traffic flow, and remote work, your company can continue to thrive no matter what. Start today by meeting with the remodel pros at Genuine Home Builders, Inc.
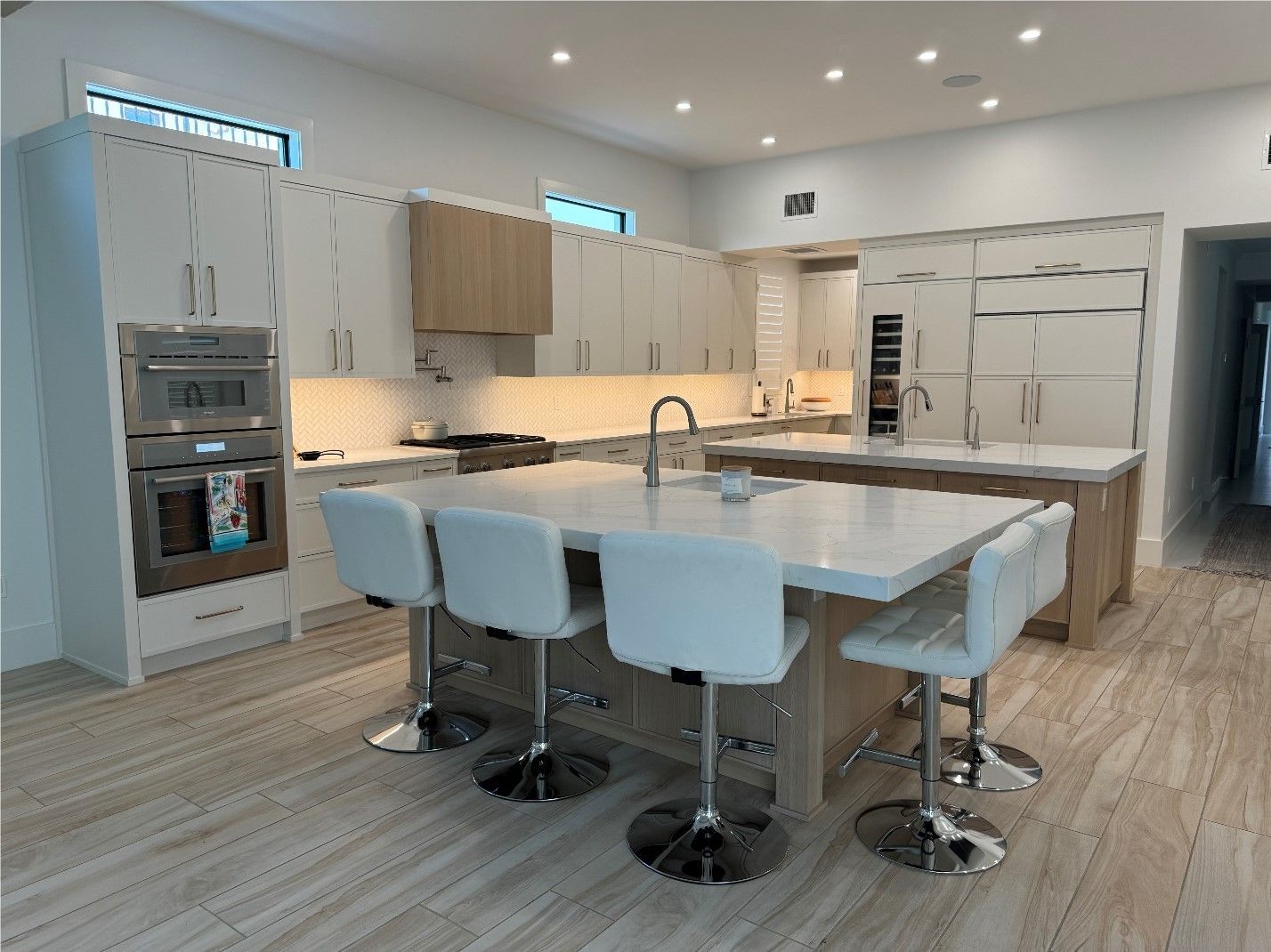
January 13, 2025
Located in beautiful Naples, FL, this recent renovation project by Genuine Home Builders completely transformed a luxury home. The scope of work included a whole house renovation, with updates to the kitchen, bathrooms, laundry room, guest suite, and a gorgeous pool and pool deck remodel.
BROWSE OUR WEBSITE
CONTACT INFORMATION
Address: 3940 Radio Road Suite 107 Naples, FL 34104
Phone: 239-263-5015
Fax Number: 239.263.5016
Email: info@genuinehomebuilders.net
Business Hours
- Mon - Fri
- -
- Sat - Sun
- Closed
Holiday Hours
Closed November 28th and 29th
Closed December 23rd - January 1st
Content, including images, displayed on this website is protected by copyright laws. Downloading, republication, retransmission or reproduction of content on this website is strictly prohibited. Terms of Use
| Privacy Policy
