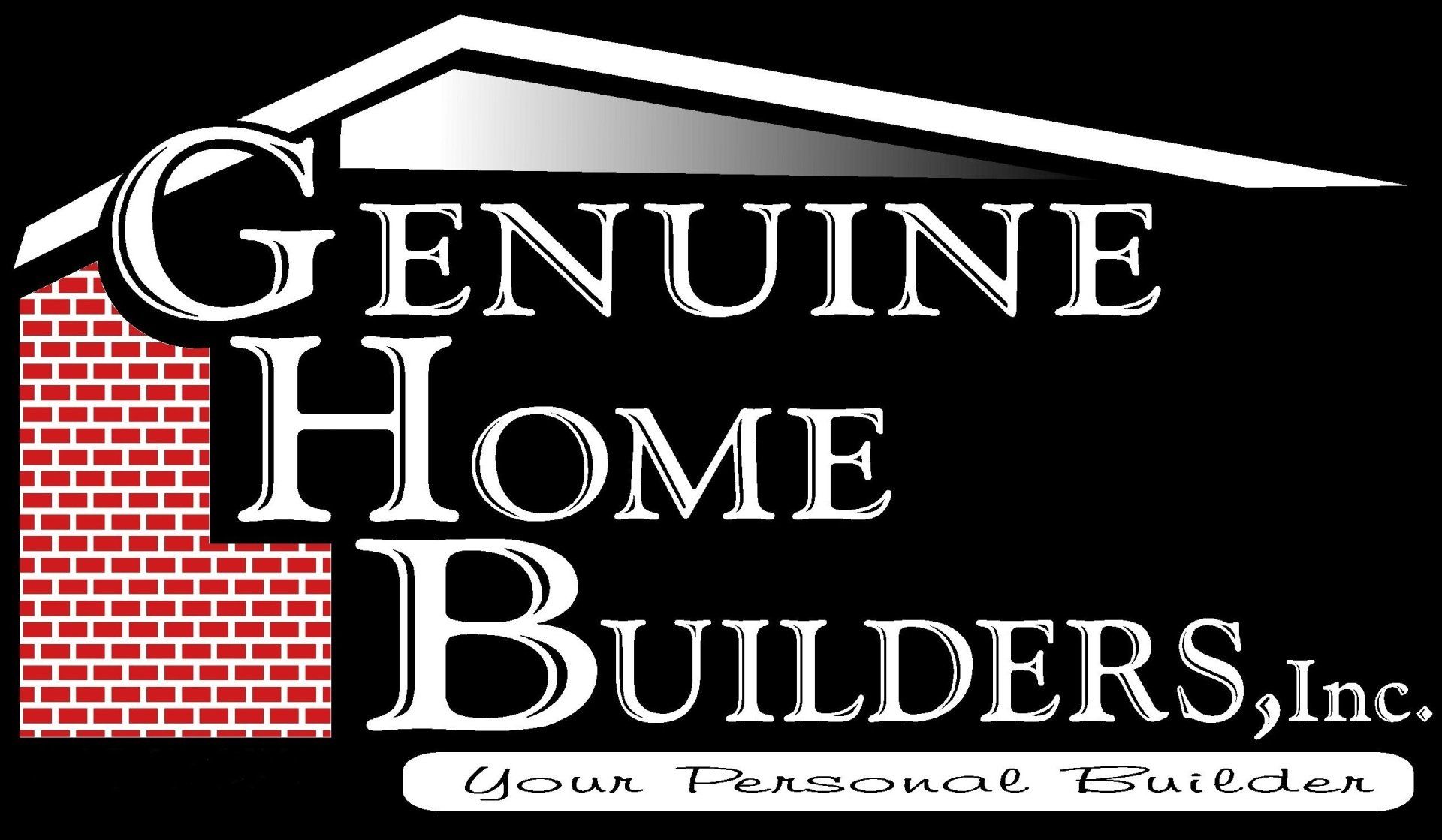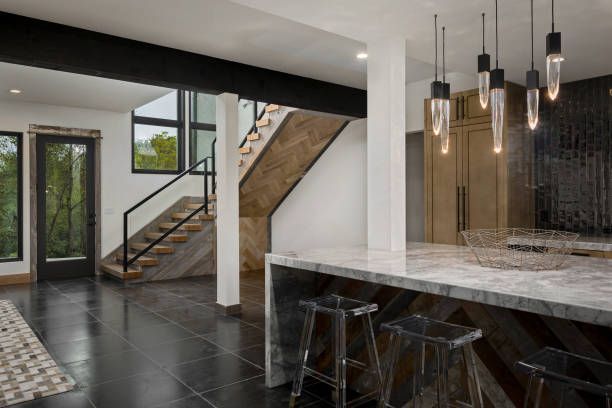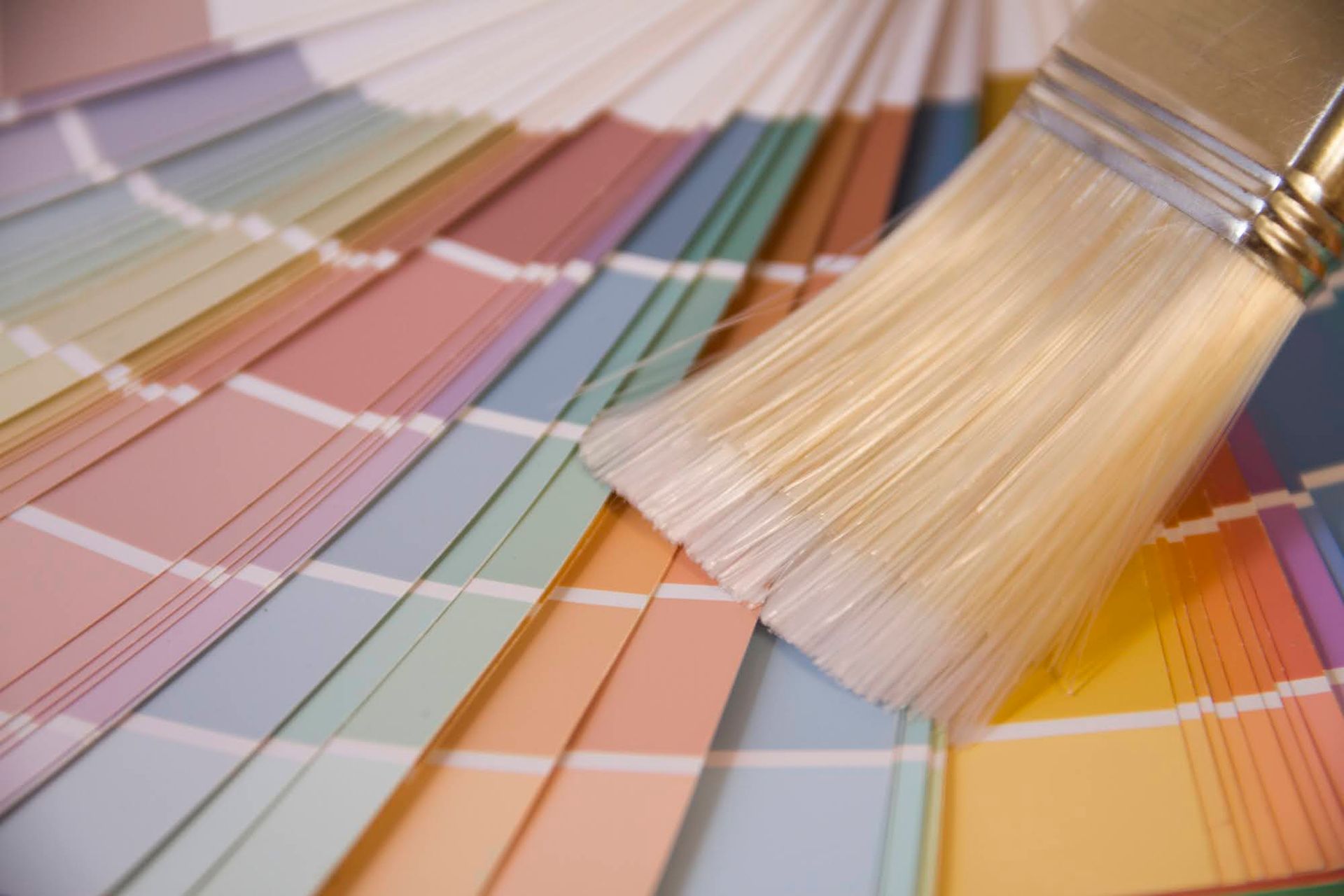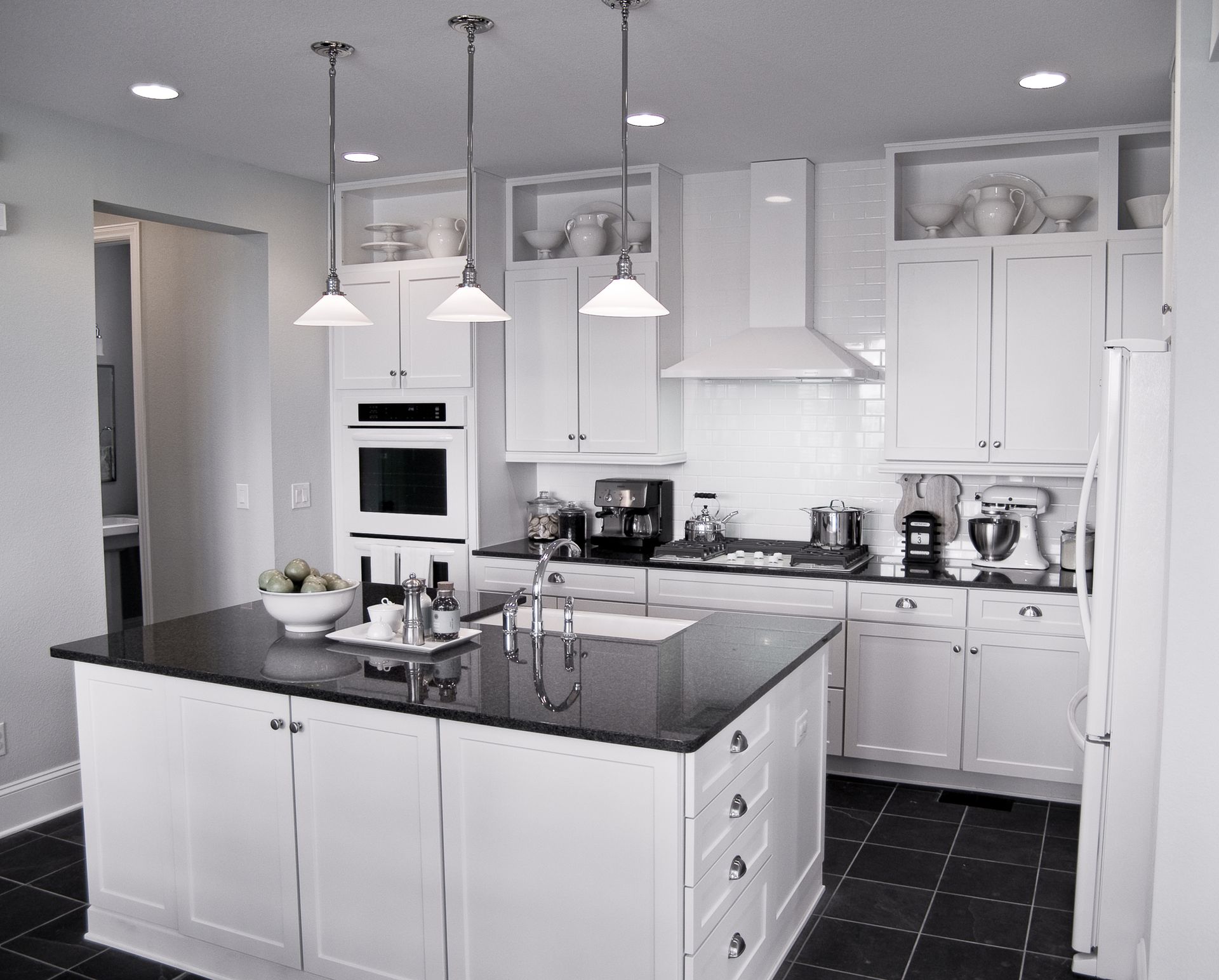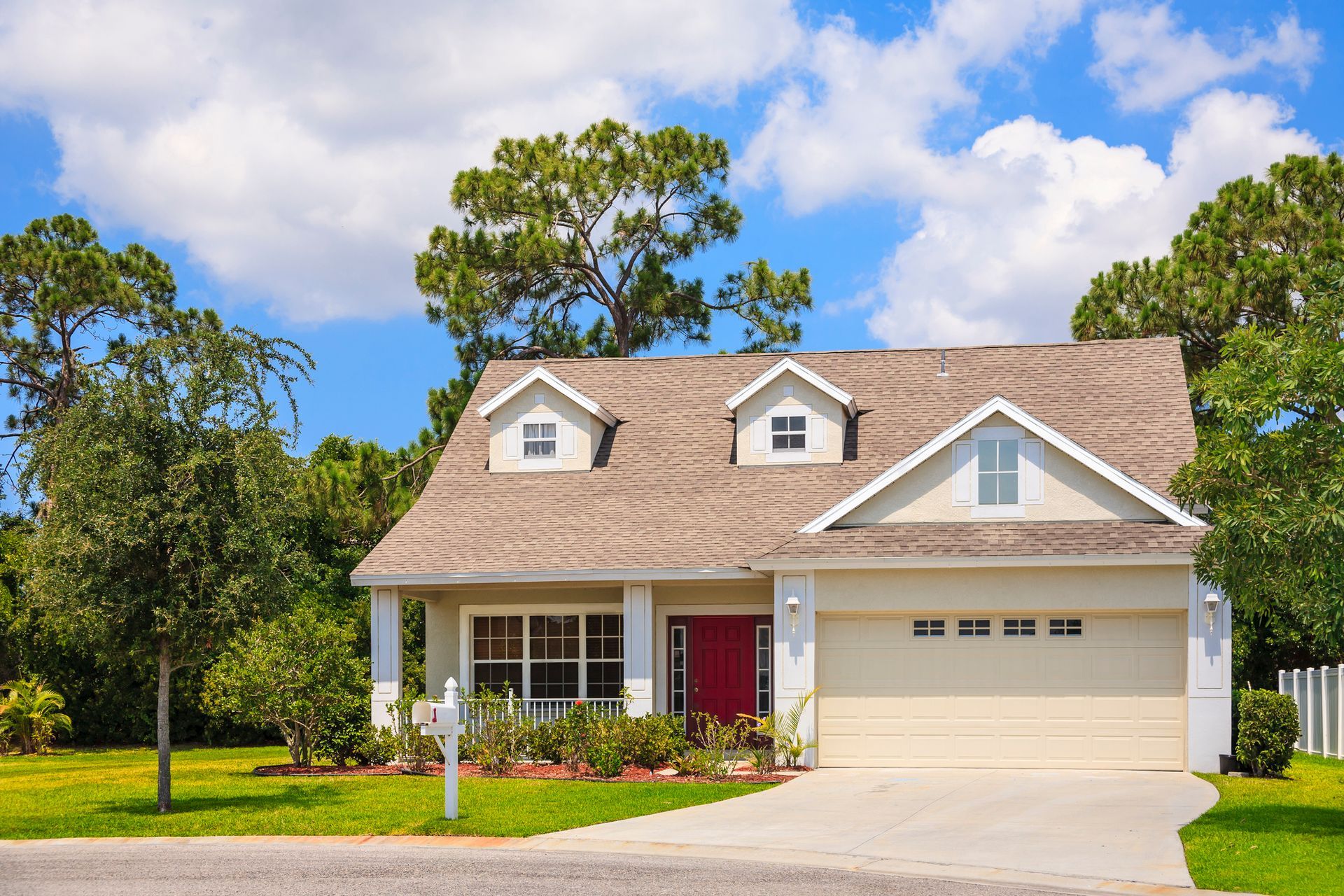Blog Layout
3 Features That Make a Small Home Feel Larger
Admin • July 28, 2020
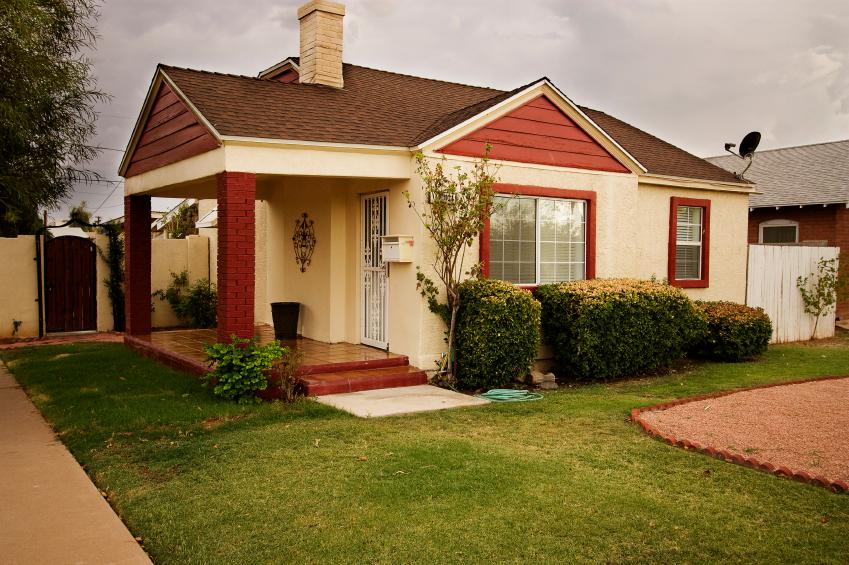
Building and living in a relatively small home has its benefits. A small home requires less energy to heat and cool than a larger home does, and this energy savings can keep your utility bills low while also reducing your family's carbon footprint. In addition, if you are building on a small plot of land, designing a home that is small in size allows you to maximize your outdoor living area.
In addition, when you include the right design elements in a small home, it can feel just as spacious as a larger one.
Read on to learn about three design features that make a small house feel much larger than it is.
1. High or Vaulted Ceilings
One of the most effective ways to give a small home a spacious feel is to include high or vaulted ceilings throughout the home. Standard ceiling height in new home construction is about nine feet. However, you can build a home with ceiling heights that reach 12 feet or even higher. These higher ceilings draw the eye upward to make the entire room look and feel more spacious.
While high standard ceilings are easy to add to any room, vaulted ceilings must typically be built right into a sloped roof. Sloped vaulted ceilings that follow the angles of the roof above it are popular, but vaulted ceilings can also be built with a more rounded arch shape.
When you cannot increase the height of a room's ceiling, decorate the room with a dark floor, light-colored walls, and a matching, light-colored ceiling to make the ceiling appear higher.
2. Windows and Artificial Lighting
Another easy way to make a small home design feel more spacious is to include plenty of windows and artificial lighting in the home. Ample lighting of any type visually expands the size of a room, although natural lighting performs this task best without increasing your home energy bills. In addition, any room with an expansive view of the outdoors feels larger than one with few to no windows.
While you can add large windows of any style to other rooms in your home, choose clerestory windows that sit high on the wall above eye level to visually expand a room where you would like optimum privacy, such as a bathroom.
Also, be sure to connect your home to your outdoor living area with a large set of sliding glass doors. These doors provide a great view of the outdoor living area while also allowing plenty of natural light into the room connected to it.
When adding artificial lighting to small rooms, spread several small light fixtures evenly throughout each room. This light design illuminates a room more evenly than one large lighting fixture installed right in the middle of the room, and an evenly lit room feels larger than one that is lit unevenly. Also, install long pendant lights in rooms with high ceilings to draw the eye up to the ceiling to further visually expand the room.
3. An Open Floor Plan
When choosing your home's floor plan, opt for an open floor plan that includes fewer room-dividing walls. While all open floor plans vary, most have no wall between the living room and kitchen, although bedrooms and bathrooms included in the designs are still surrounded by walls.
This floor plan makes both the living area and kitchen feel larger, which often leads to the entire home feeling more spacious, while still providing optimal bedroom and bathroom privacy.
To maximize bedroom and bathroom square footage in a small home, include very few or no hallways in your design. Adding more hallways to a home than necessary wastes precious square footage that could instead be used to expand the size of bedrooms and bathrooms.
Include these features in your small home design plans to build a new home that is energy-efficient and easy to care for while still feeling as spacious as possible. Contact the home construction professionals at Genuine Home Builders, Inc., to begin planning the design of your new dream home today.
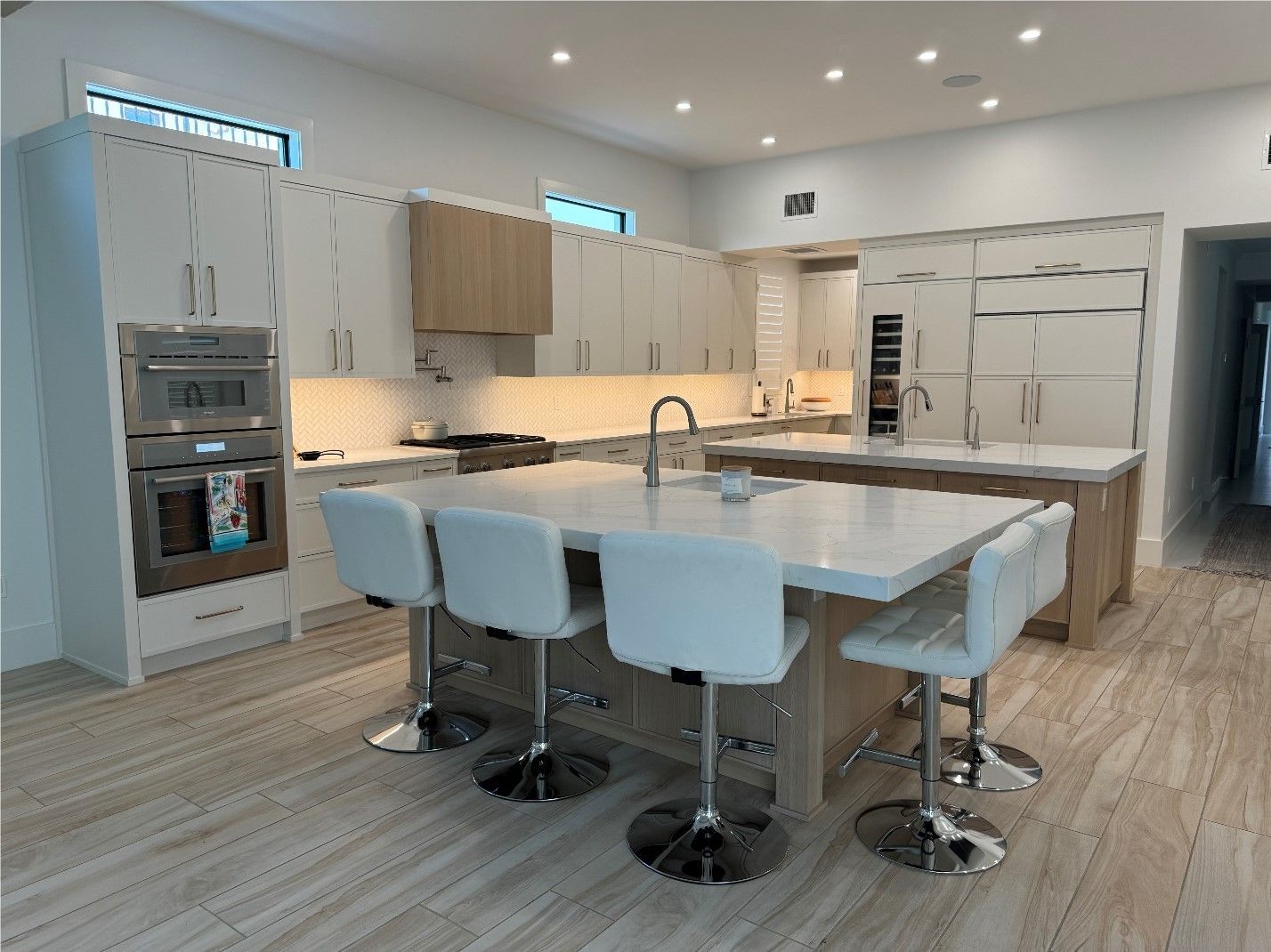
January 13, 2025
Located in beautiful Naples, FL, this recent renovation project by Genuine Home Builders completely transformed a luxury home. The scope of work included a whole house renovation, with updates to the kitchen, bathrooms, laundry room, guest suite, and a gorgeous pool and pool deck remodel.
BROWSE OUR WEBSITE
CONTACT INFORMATION
Address: 3940 Radio Road Suite 107 Naples, FL 34104
Phone: 239-263-5015
Fax Number: 239.263.5016
Email: info@genuinehomebuilders.net
Business Hours
- Mon - Fri
- -
- Sat - Sun
- Closed
Holiday Hours
Closed November 28th and 29th
Closed December 23rd - January 1st
Content, including images, displayed on this website is protected by copyright laws. Downloading, republication, retransmission or reproduction of content on this website is strictly prohibited. Terms of Use
| Privacy Policy
