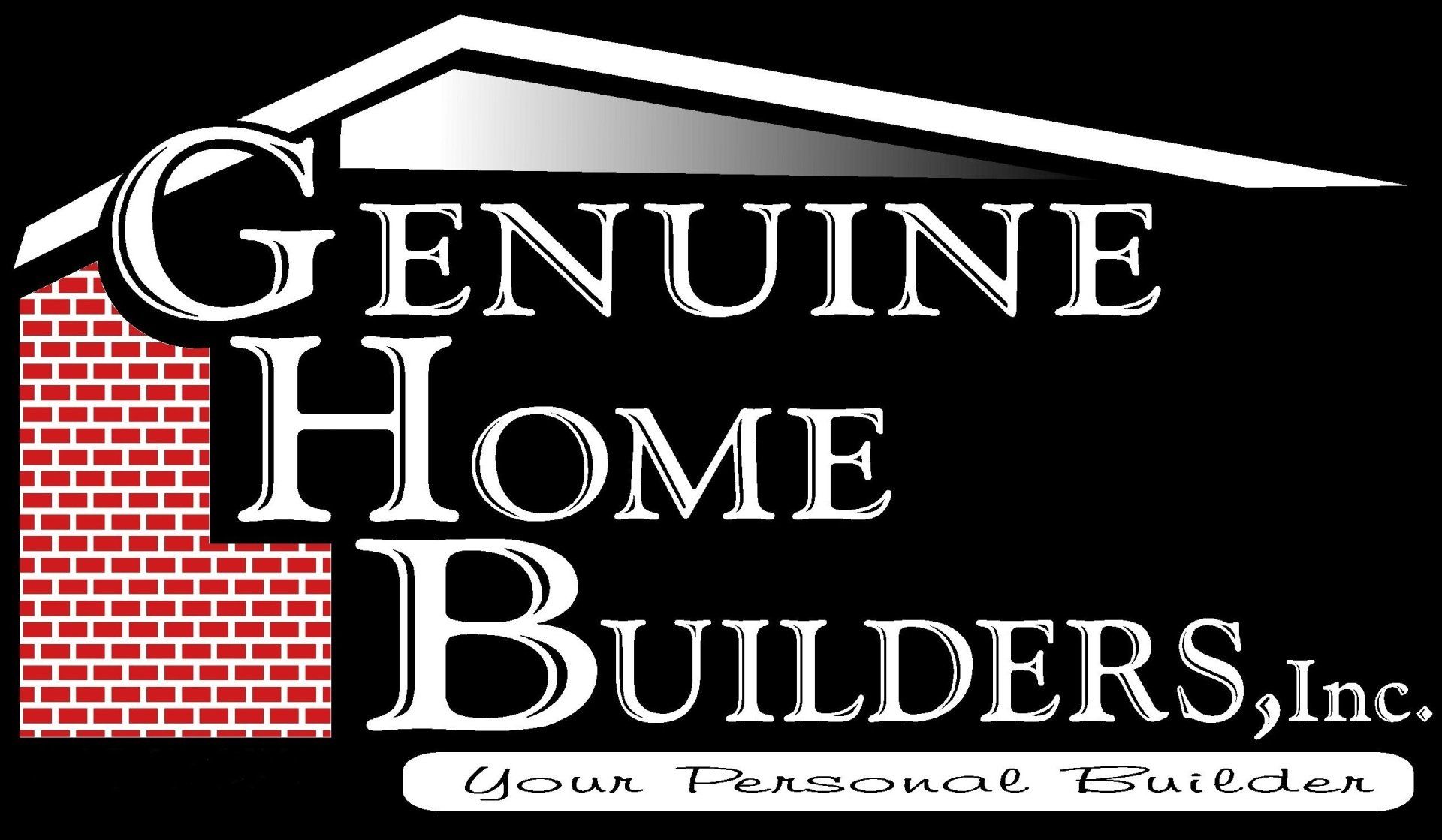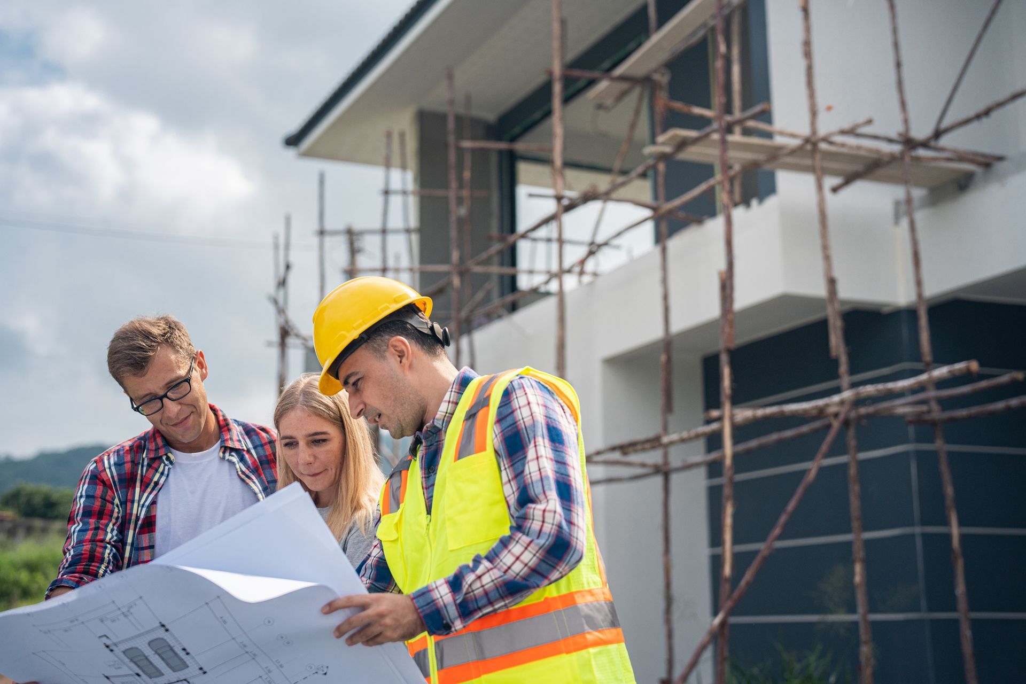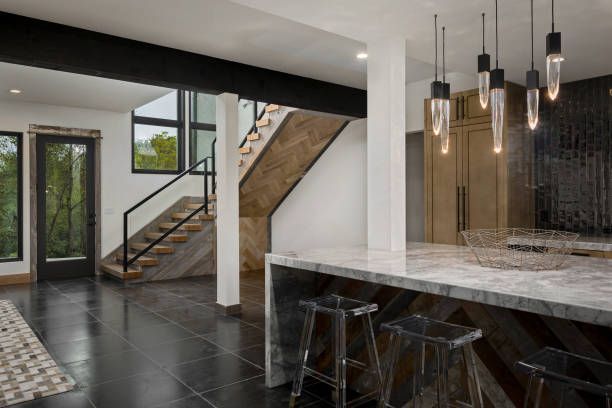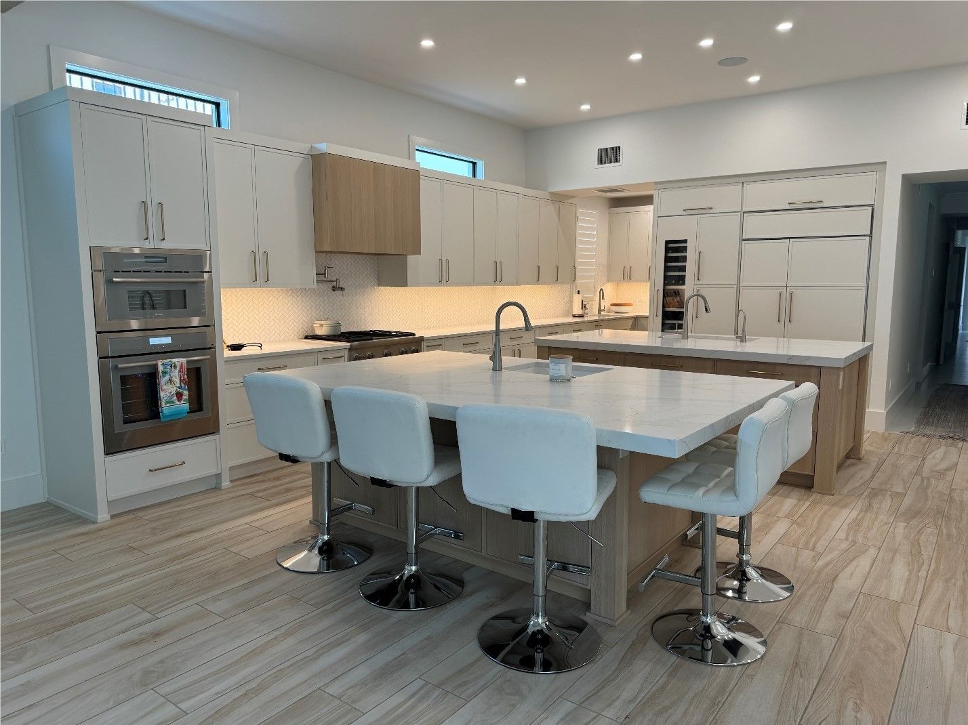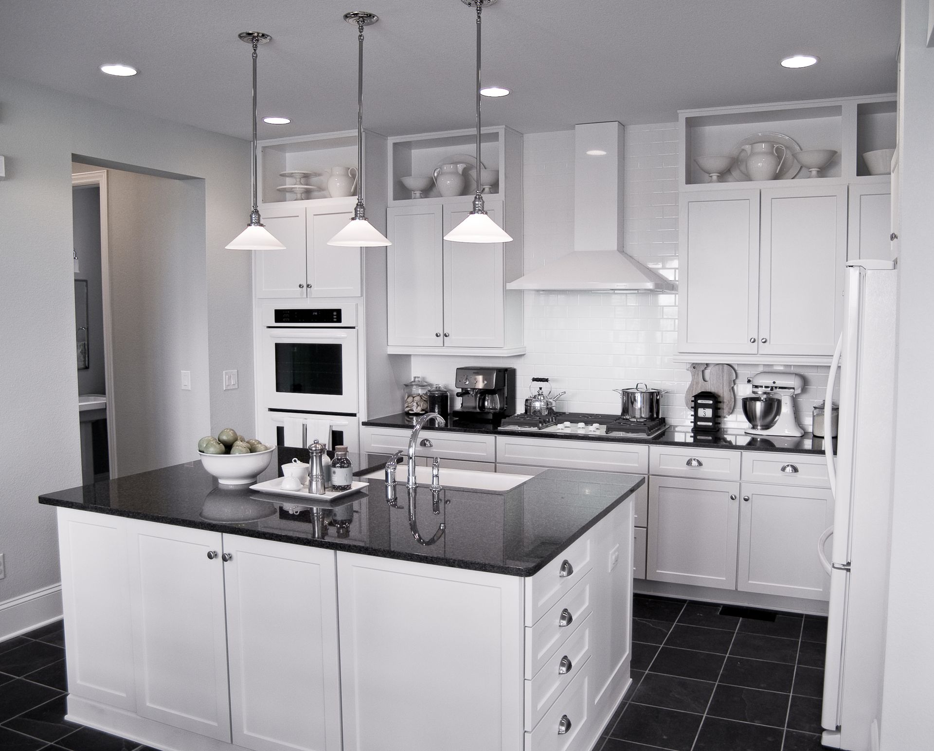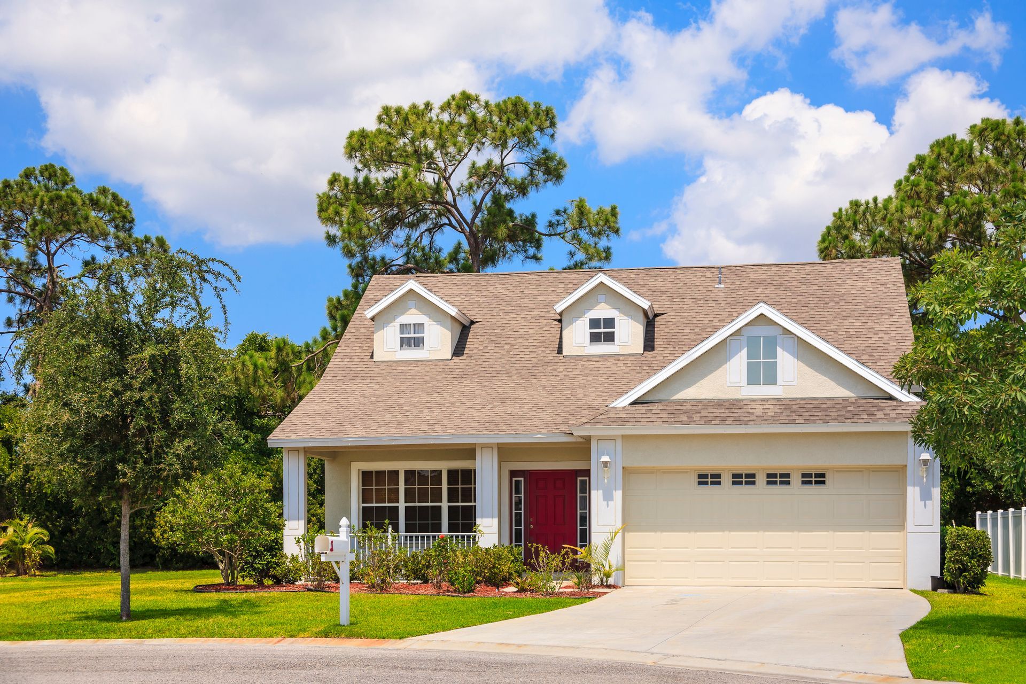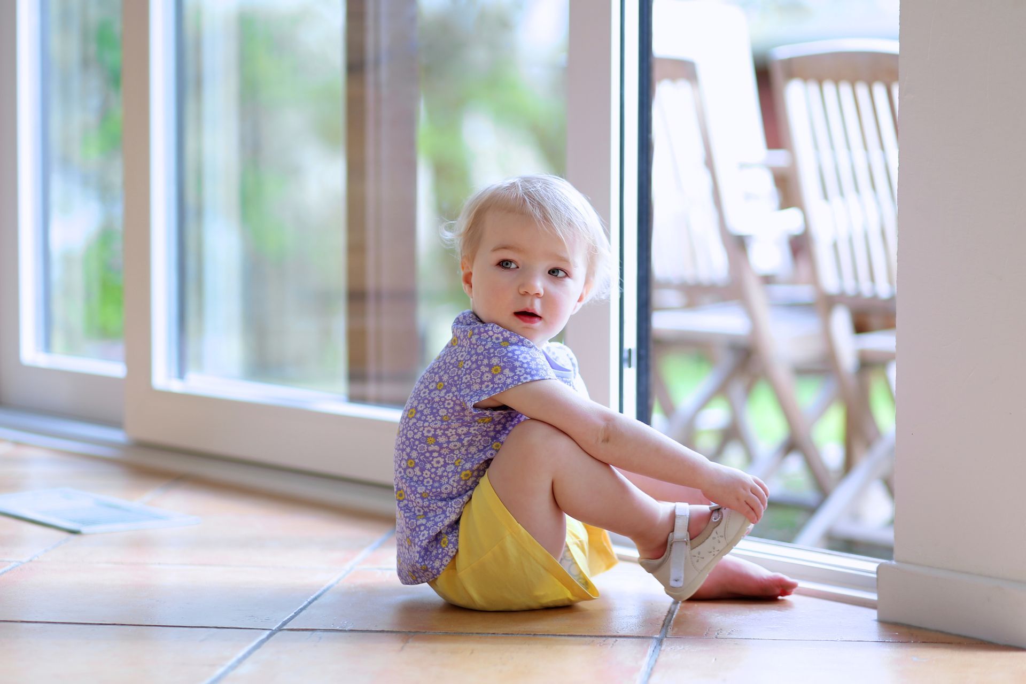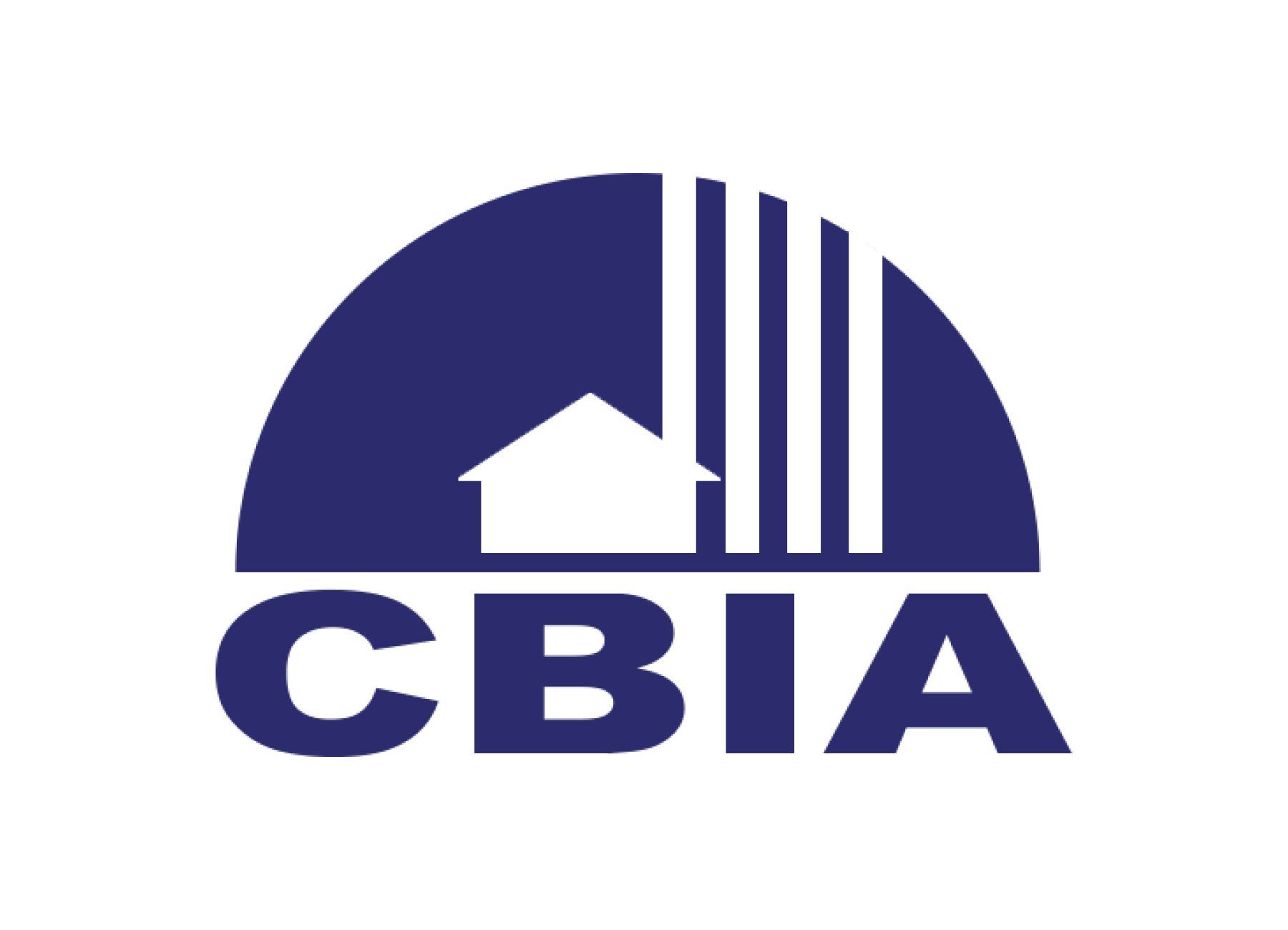Remodel Your Home Into a Homestead
websitebuilder • August 21, 2020
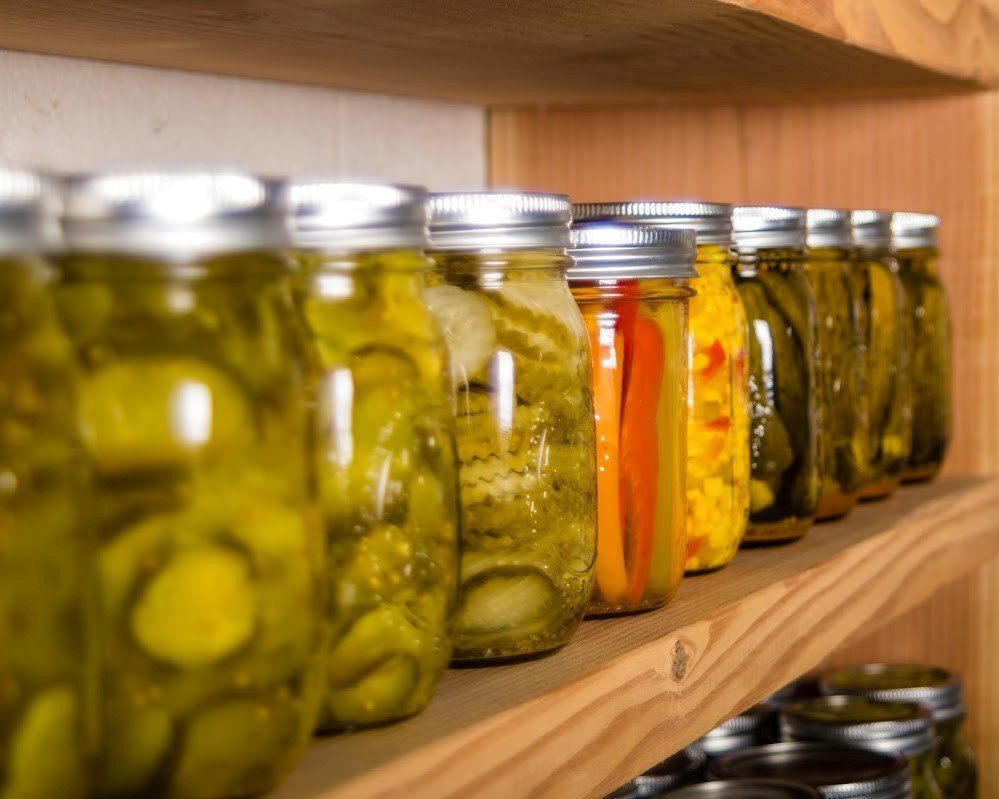
Homesteading can be a fulfilling way of life, but some of the activities involved (such as gardening and food preservation) may require workspaces, storage spaces, and other home features that you don't always find in a modern home. So when you plan to begin homesteading, a remodel may be in the cards.
Here are some of the features to consider when you make over your home into a homestead.
Screened Porch
An indoor-outdoor living area, such as an enclosed screened porch space, can be vital for homesteading purposes. Activities such as animal husbandry and food production can greatly benefit from these in-between spaces.
For example, when you have newborn baby animals (such as chicks or goat kids), you may sometimes need to keep a closer eye on one. You may not want to bring it all the way into the house but may still want it close by, and you need to protect it from the blazing sun.
Indoor-outdoor spaces are also useful for hanging bundles of plants to dry (such as flowers or culinary herbs) and for any messy or smelly projects when you don't want a mess inside the house itself. Some homesteaders even use screened porches as sleeping areas.
If you have a current porch, you may be able to turn it into an enclosed screened porch, or your contractor can design one and add it on to your home.
Canning and Food Storage Area
Depending on the size of your family and how much of your food you intend to produce, you may need a moderately sized pantry, or you may need a larger walk-in pantry. You may also need a dedicated area of the kitchen (or even a full extra room) for food production, processing, and preservation.
Talk to your construction contractor about conversions or add-on rooms for food storage and preservation activities.
Crafting and Sewing Space
Not every homesteader has the same strengths and weaknesses. But if you're great at sewing or similar modes of crafting, you may want to eventually make some or most of your own clothing. In this scenario, you'll need a designated workspace for this and other similar crafts. You may be able to convert a spare bedroom to use as your workspace.
Workshop Area
A workshop can be essential to homesteading. Typically, homesteaders aim to be self-sufficient, and this often involves making furniture and repairing household items.
Your construction contractor may be able to add on a room for a workshop or simply convert a space you already have (such as a walk-out basement or part of your garage).
Passive Cooling Components
Passive cooling can be a huge part of self-sufficiency when you live in a warm climate. Simple home elements that can help with passive cooling include things like insulation (in your walls, attic, and floor) and weatherstripping to keep cold air in.
You can also add a cool roof, highly insulated windows, window awnings, and similar components to help keep your home cooler in summer.
Daylighting Design Components
Daylighting helps homesteaders become more self-sufficient by reducing electricity needs (specifically the electricity needed for light fixtures). With skylights and solar tubes, your construction contractor can help you retrofit your home so that every part of it has plenty of natural light throughout the daylight hours.
As you can see, you have many things to consider if you want to convert your home into a homestead. Simple components like insulation can be a great place to get started while you discuss projects such as additions or conversions of various rooms.
Your construction contractor can help you decide which types of add-ons are most feasible for your budget and current home design. Get in touch with Genuine Home Builders, Inc., to learn more about how we can help you remodel your home for homesteading or any other purpose you have in mind.
